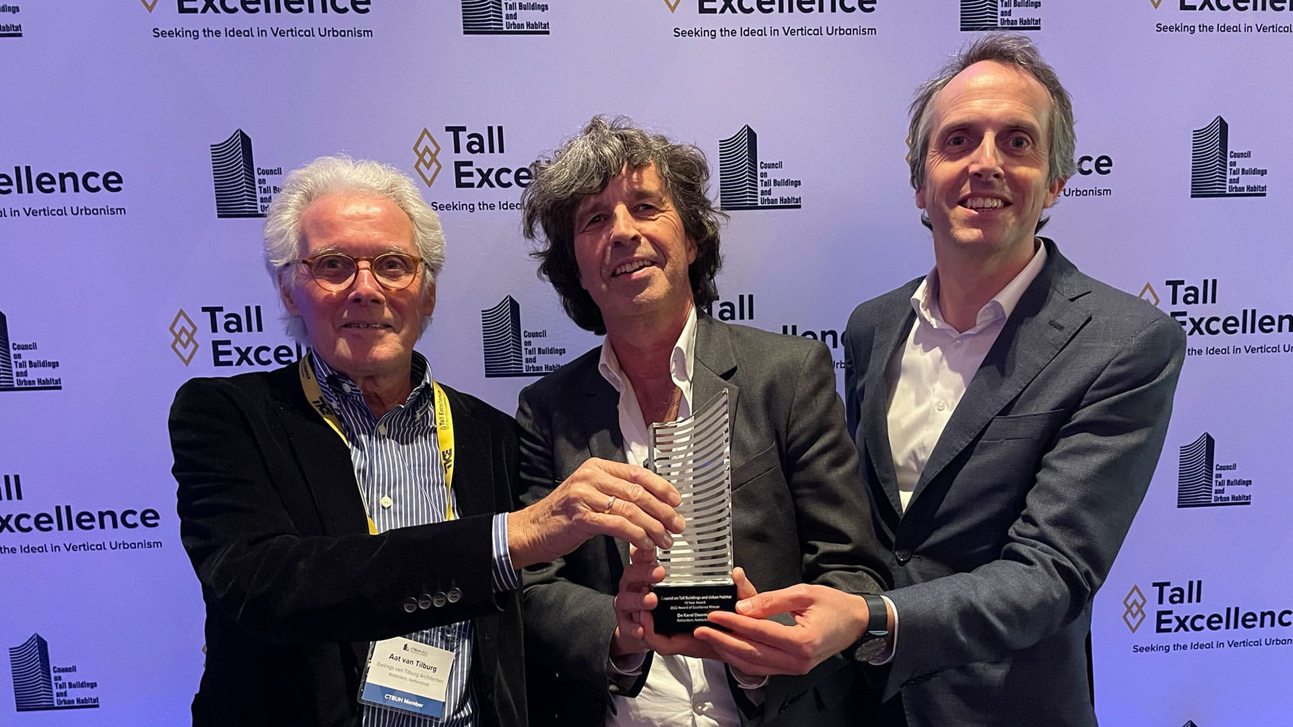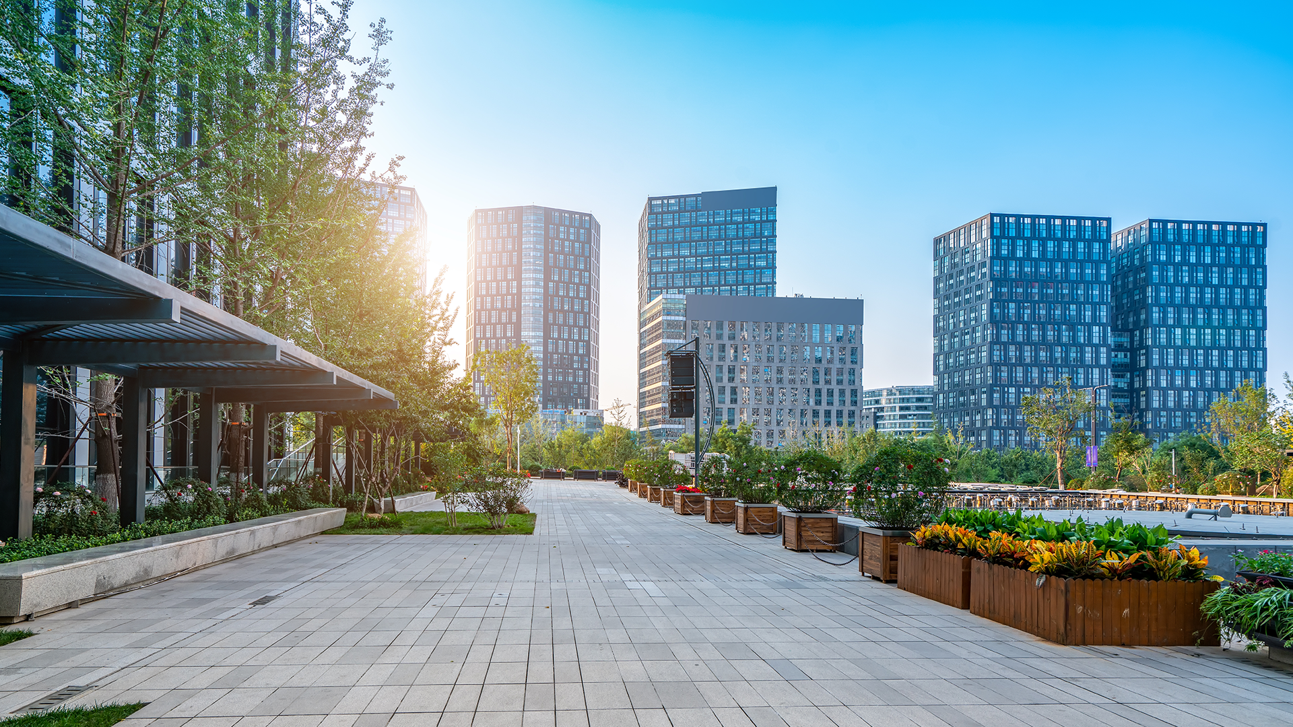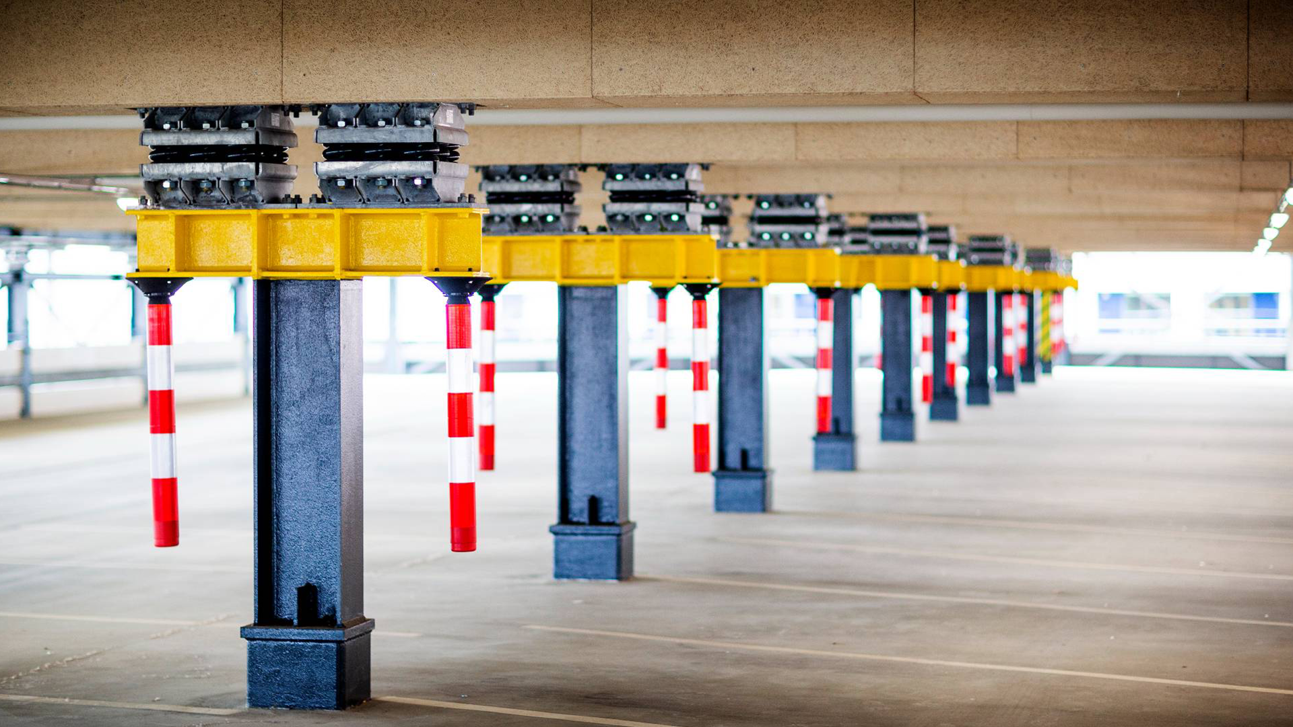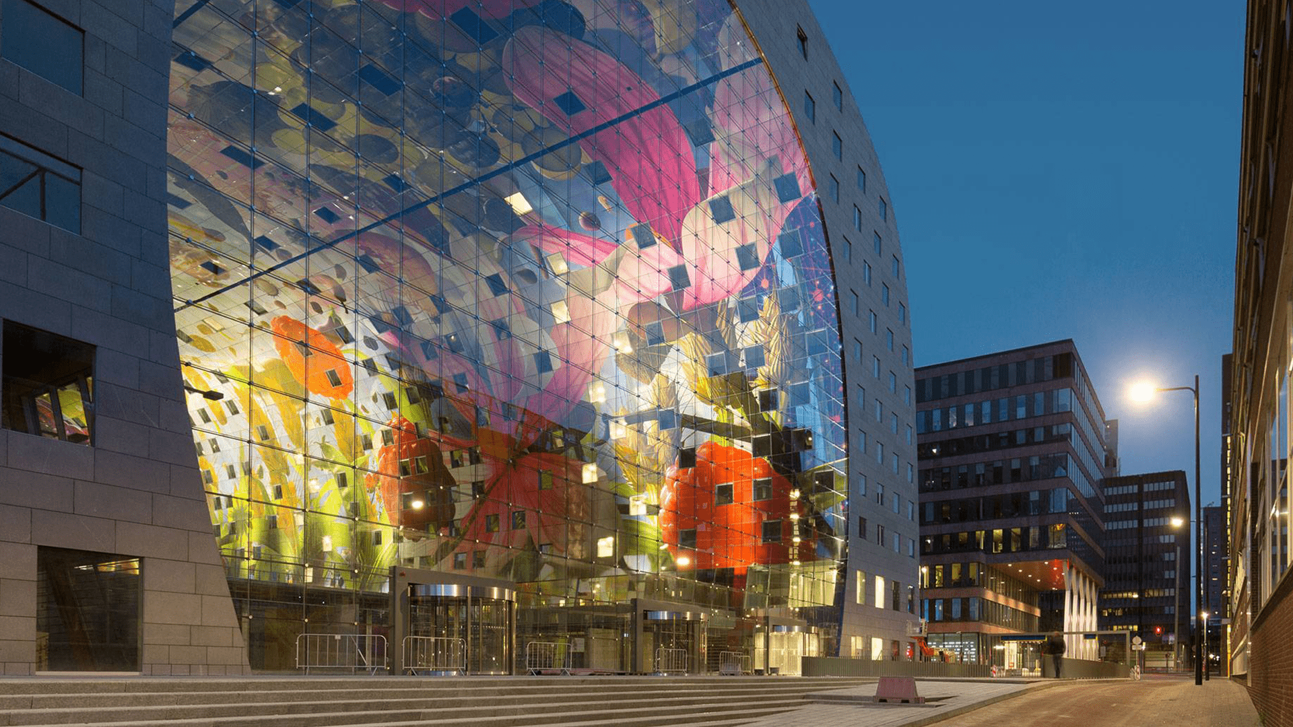Ultra-lightweight apartment block rises above original building
A smart structural solution and exceptional lightweight construction techniques enabled a 16-storey apartment block to be built on the structure of a 1940s shopping centre in an innovative, eco-friendly and economically viable redevelopment.
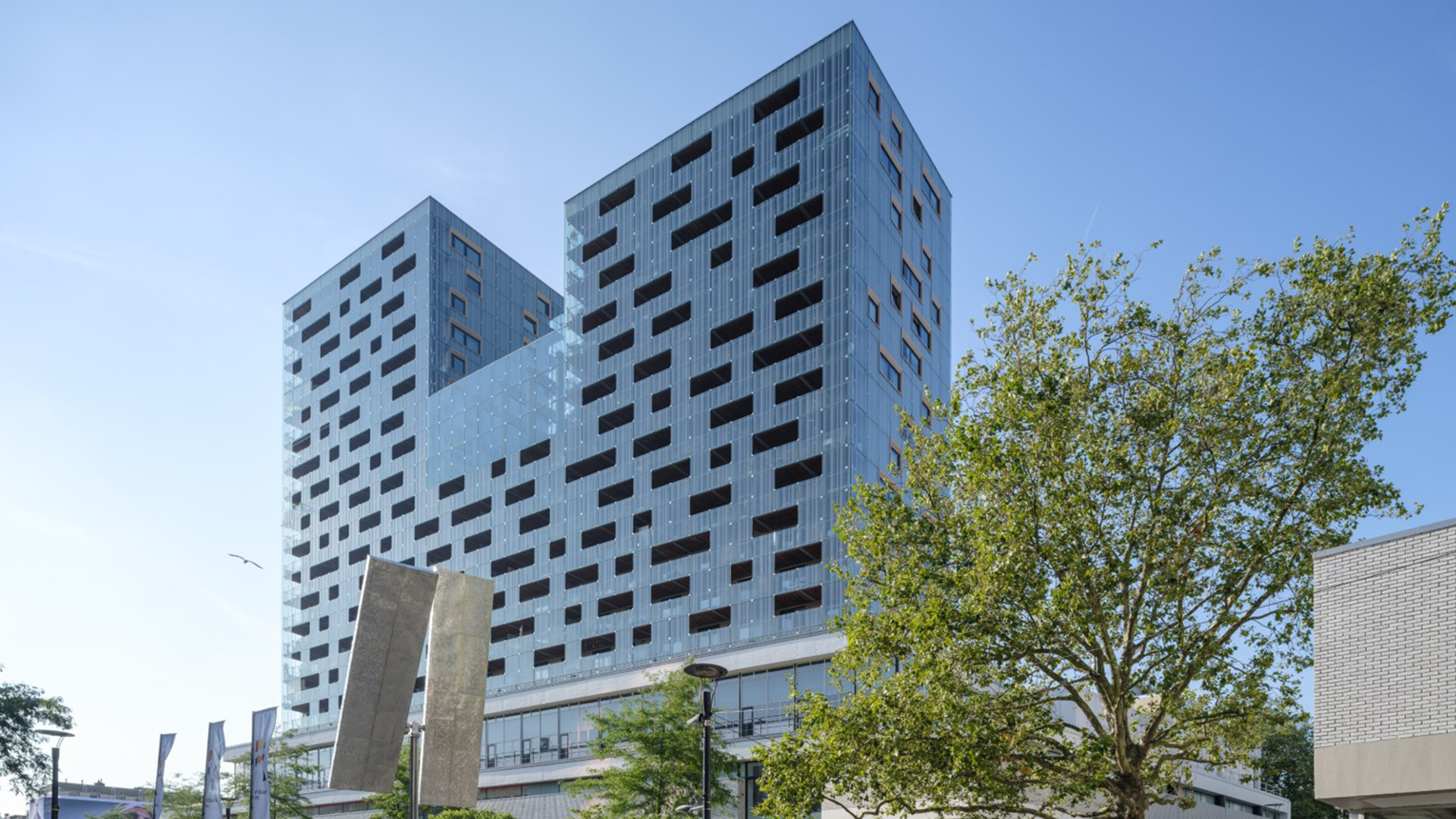
Project facts
- LocationRotterdam, Netherlands
- Date2010-2012
- ChallengeBuilding a new 16-storey apartment block supported just by the existing shopping centre.
- SolutionA smart adaptation to the existing structure led to a doubling of its bearing capacity. Then, to meet the load constraints, the apartment block was designed to be ultra-lightweight, weighing up to 80% less than typical apartment blocks.
Royal HaskoningDHV wins CTBUH 10 Year Award for best time-proven and innovative tall building
At the 2022 CTBUH (Council on Tall Buildings and Urban Habitat) International Conference in Chicago, Royal HaskoningDHV and Ibelings van Tilburg Architects received the 10 Year Award for De Karel Doorman building in Rotterdam.
Design process reversed to meet structural constraints
Redeveloping the Karel Doorman building in Rotterdam posed a considerable challenge. Was it possible for a new 16-storey apartment block to be supported just by the existing shopping centre? If so, the space could be used more intensively and wasted resources, noise and disruption associated with demolition would be avoided.Royal HaskoningDHV approached the challenge by reversing the usual design process so that the capacity of the existing structure was the starting point from which all other decisions flowed. A smart adaptation to the existing structure led to a doubling of its bearing capacity. Then, to meet the load constraints, the apartment block was designed to be ultra-lightweight, weighing up to 80% less than typical apartment blocks.
Modelling ensures high comfort for residents
This low weight created issues of its own in relation to disturbance from noise and vibration. Using computer modelling, we were able to ensure the required level of comfort expected in modern inner-city apartments.The Karel Doorman building includes more than 100 apartments, parking spaces and a roof garden. The shopping area below has been refurbished and retains the historic character of the original building.
