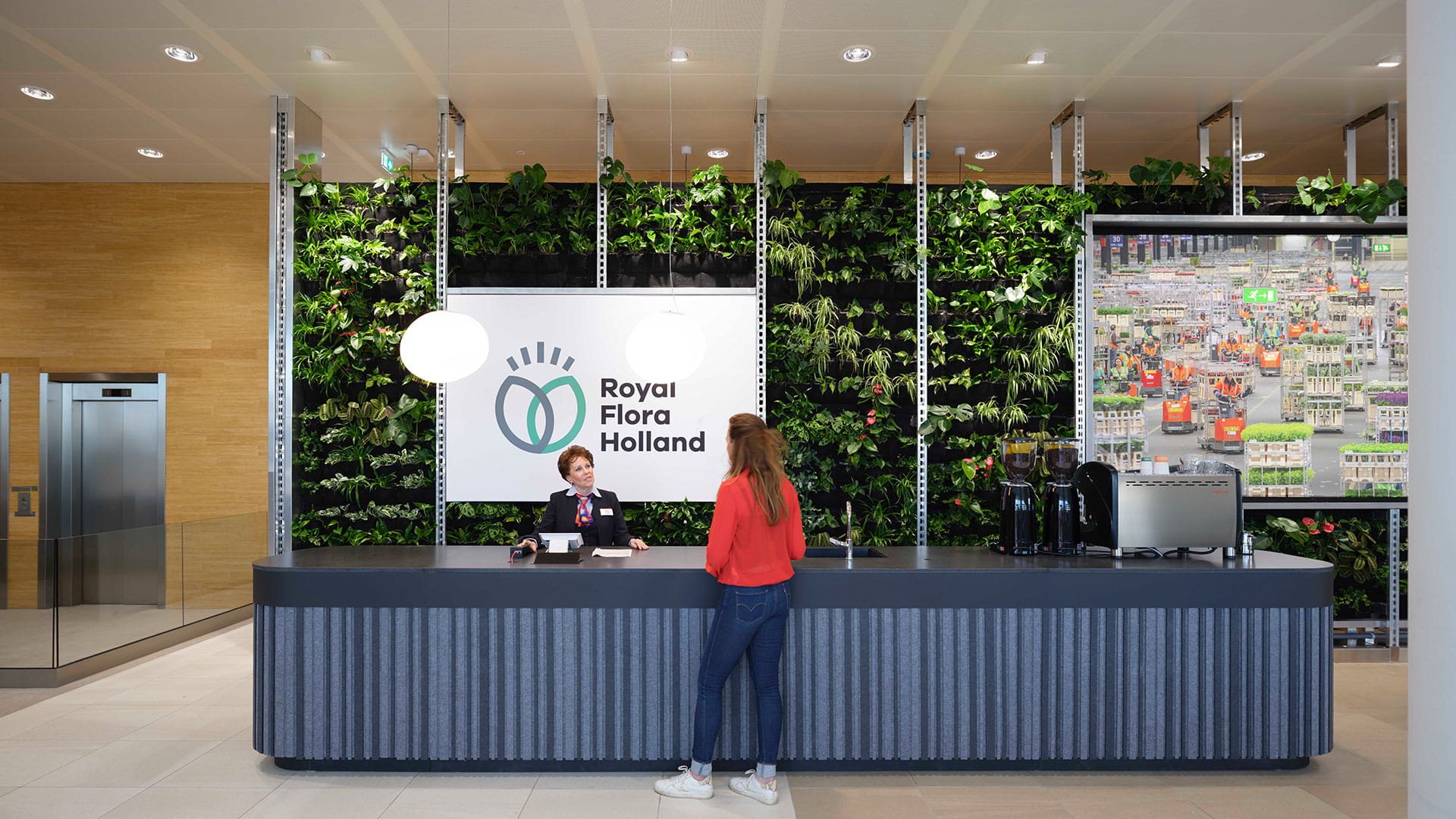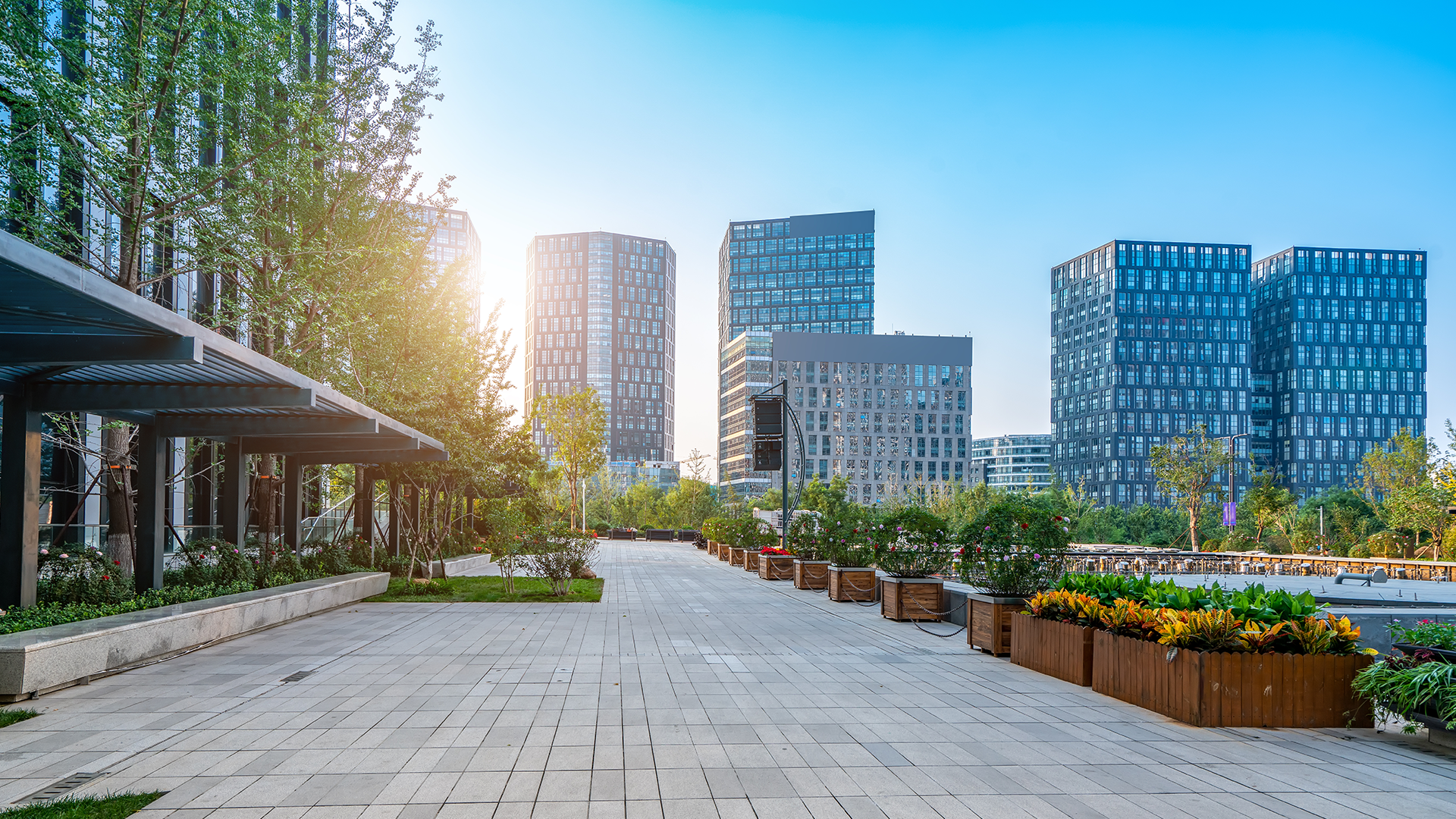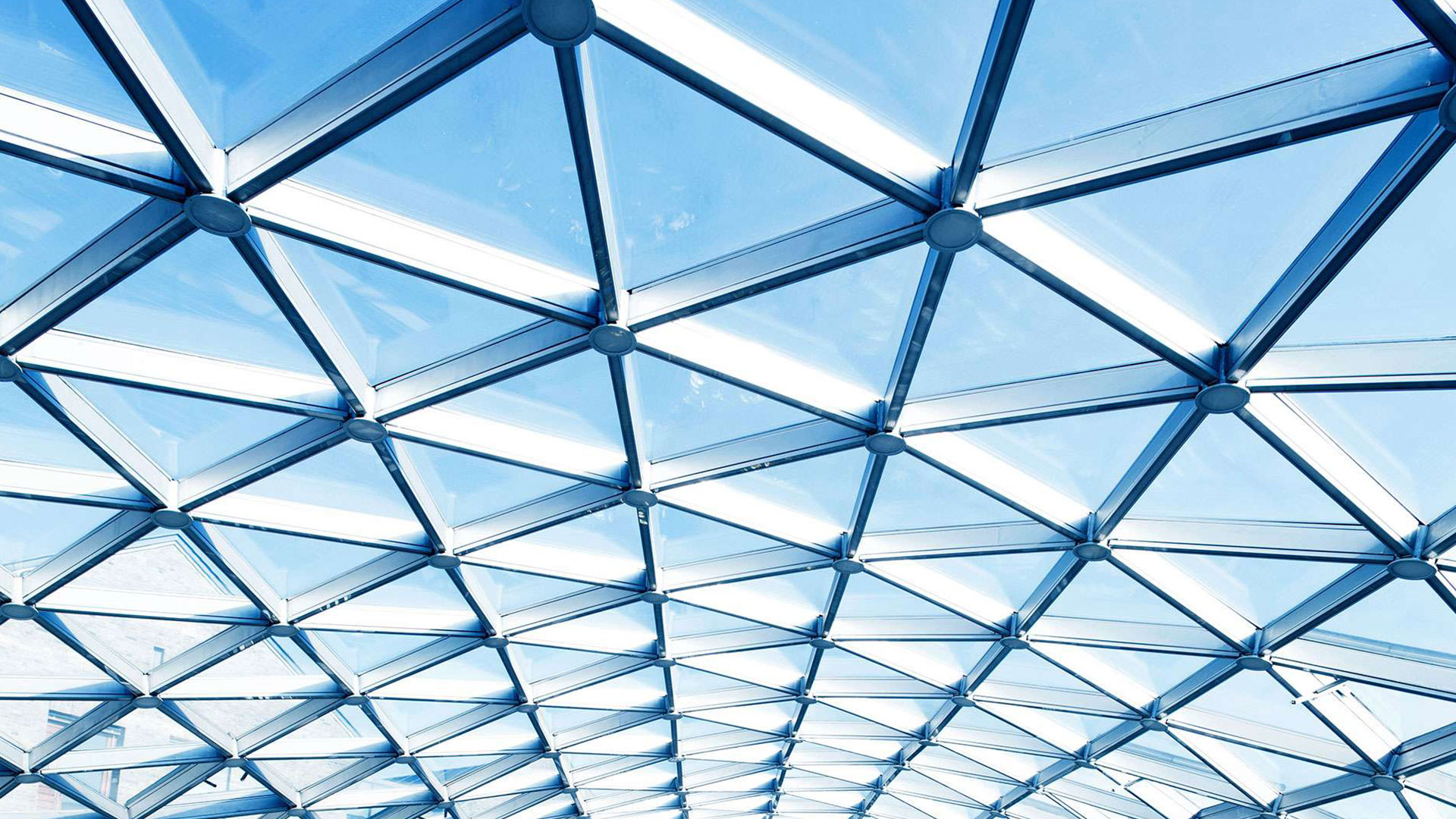Sustainable and inspiring workplace concept for Royal FloraHolland

©Ossip
Sustainability and circularity are central
From the very beginning of the project, sustainability played a central role. The renovation of the existing building, for example, had to ensure that its alignment with the organisation’s sustainability ambitions was improved. That’s why we looked at the Whole Life Carbon impact of the original building, with a subsequent decision to renovate rather than build anew. As a result of that decision, the CO2 footprint of the building is much smaller than it would have been in the case of demolition and new construction.To ensure the sustainability of the renovation, Royal FloraHolland selected the BREEAM-NL method. BREEAM-NL is a certification and an assessment method for the sustainability of buildings. The final score and certification of a building is determined by an assessment on themes such as energy use, materials, health and well-being, ecology and pollution.
Royal HaskoningDHV set the subject of circularity as a possible point of improvement, on the agenda during the whole design process.
Comfortable workplaces with improved acoustics and climate
The semicircular facade of the extension of the Floradôme building presented special challenges in terms of the acoustic design of the workplace. The office is arranged in such a way that there is room for collaborative as well as individual work. A variety of solutions have been applied to improve the acoustics with a good, sound-absorbing new climate ceiling as a basis.
Amongst other solutions, sound-screening wall units have been installed on the work floor, and sound-absorbing material (made from recycled PET felt) has been applied to the walls. The carpeting also helps to limit walking-and-contact-noise quite well - and to match up with Royal FloraHolland’s sustainability ambitions, it is made of recycled materials including old fishing nets and plastic washed up on shore and reclaimed.
To create comfortable workspaces, climate ceilings have been used. In the fully-glazed facades of the building, this is combined with local underfloor heating to compensate for any cold air flows due to the glass facades, and ensure a pleasant climate throughout the workplace. A heating pump is used to meet heating and cooling needs.
Lots of daylight thanks to new atrium
The connection between the existing and the new building posed a challenging structural issue. How to connect them? An investigation into the possibility of making large openings in the existing load-bearing façade in order to connect the two buildings on each floor, was carried out. In the end, we succeeded in realising this possibility with minimal structural intervention.
Between the new and the renovated buildings a covered courtyard has also been created, the ground floor of which is used as a restaurant. The depth of the building made it difficult to provide every workplace with daylight, but - thanks to the new atrium - the surrounding workplaces now get daylight too.
The atrium also serves as a central location for air outlet for the climate system. The used air from the adjoining (office) spaces is introduced into the atrium; from there it is once more extracted and moved outside. With this solution, it was no longer necessary to install an extraction duct on every floor.



Connection between office and organisation
One of Royal FloraHolland's ambitions was to create a visible connection between its office and its services. This connection goes much further than just a logo. Because Royal FloraHolland is well-known as the world’s largest flower auctioneer, we wanted to integrate real plants into their workspace concept. The building has now become a living, thriving vision of green throughout the work environment, where from every workplace you get a view of live, lush green plants. The building is further enhanced with extensive greenery in places frequented by lots of people.
The most striking use of greenery starts when you enter the building. There is a large green wall behind the reception desk. It integrates living plants with a digital screen that showing the many sides of Royal FloraHolland's work. In line with their sustainability ambitions, this wall is made of recycled materials. For example, trusses from the transport process of floriculture have been reused: a great way to make the sustainable and circular ambitions of Royal FloraHolland visible.
Throughout the entire design process, Royal HaskoningDHV set circularity firmly in the agenda. Together with the client we defined the circularity ambitions of the organisation, then researched possible improvements in its processes. For example, investigation was done into the way various waste streams from the production process can be converted into usable materials.
By listening to the client’s needs and ambitions, and combining a wide variety of different elements to achieve them, we ensured that the renovated-and-extended building fits in with the activities of Royal FloraHolland in an appropriate way.


