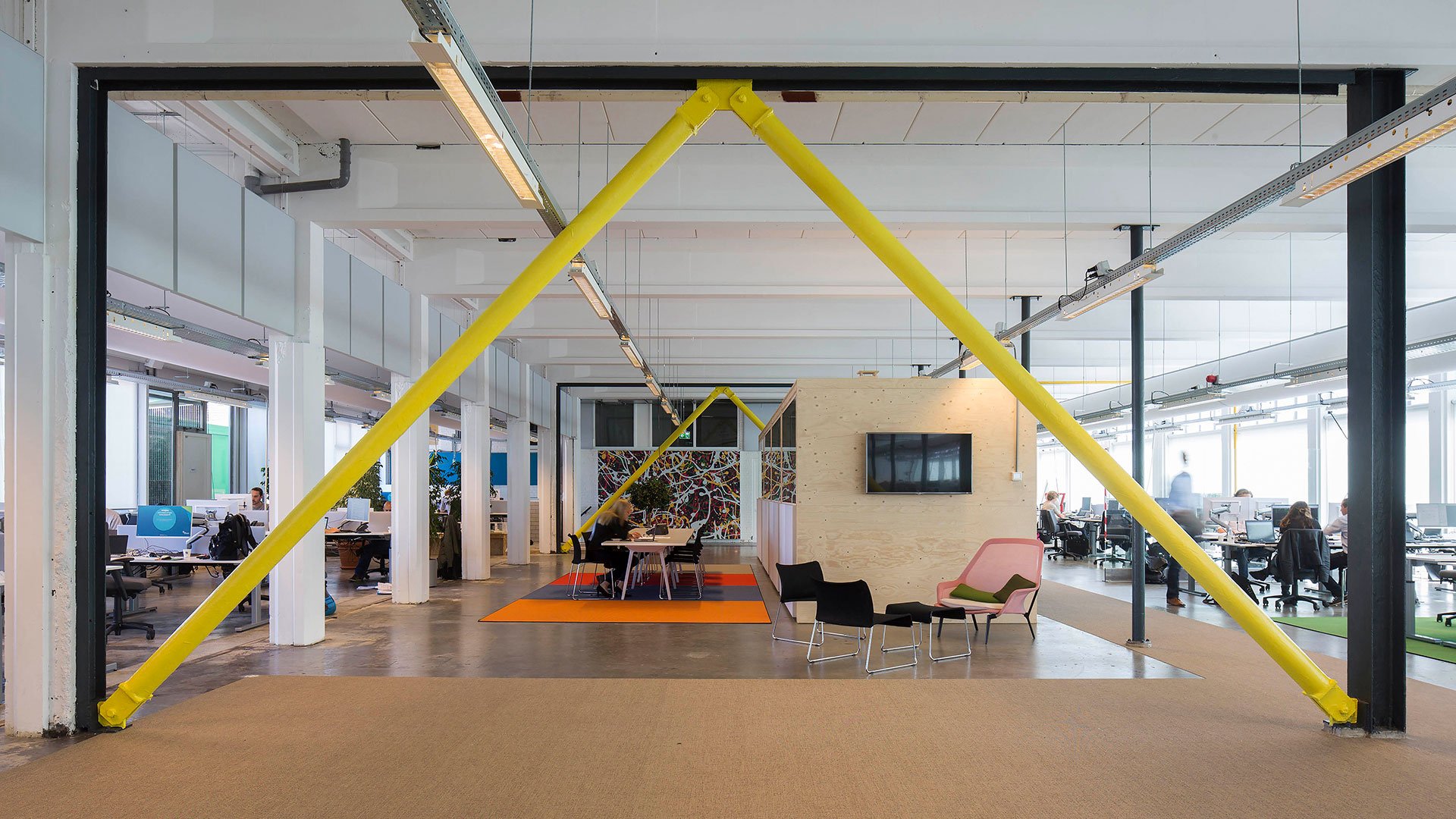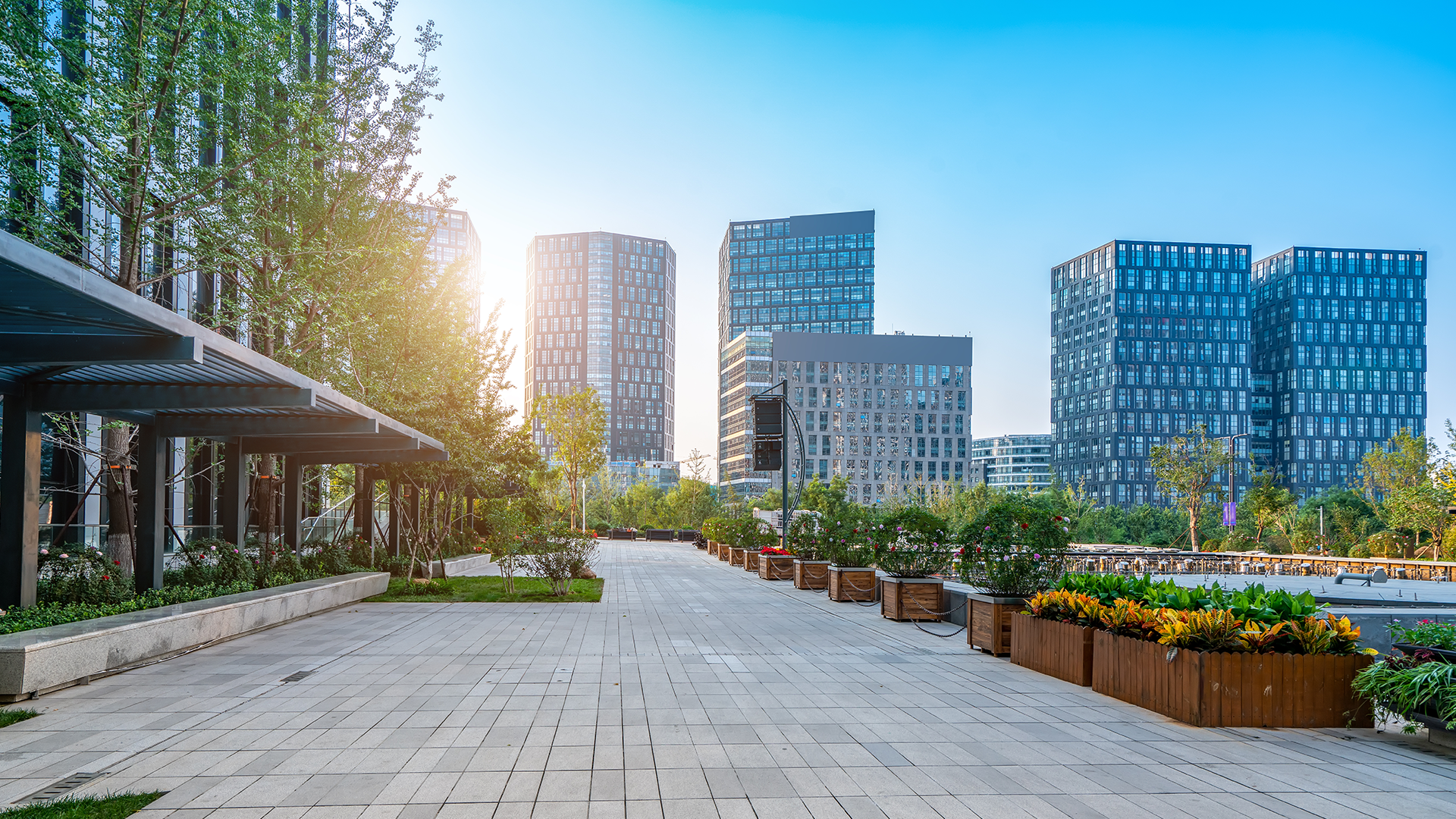Sustainability and co-creation for our office in Amsterdam

Our vision
When the lease of our offices in Duivendrecht expired in 2016 we seized the opportunity to create a new workplace which would match our vision., Iin other words an inspiring and sustainable space which would enhance the productivity, comfort and well-being of its users, as well as being a space which the local community could use and benefit from.
On top of that, the office had to serve as a showcase for our customers. Consequently, it is a physical environment which demonstrates how our mission and values link up with the 2030 Agenda and the Sustainable Development Goals. Our most important ambition was to create a circular, energy-neutral building, a healthy working environment and space which is smart and flexible for the wide range of people who would be using it.
Point of departure
In order to make the search for a new office location easier, we created a longlist of 20 locations with the developer and contractor. After visiting all the locations we drew up a shortlist and eventually found the right building in Sloterdijk. The cooperation between the developer/consortium of contractors and our team of in-house designers and architects enabled us to implement our vision within the intended budget.
In order to make sure that we made the right design choices, we created an assessment framework which gave us an insight into the effect of various sustainability options on each layer of the building. This enabled us to weigh up the various options, assess which ones were better and take the right decision. It became clear, for example, that if we wanted to create the most comfortable environment with better air quality, energy consumption would increase. In the same way, it can be interesting from a circular perspective to reuse existing building components (such as building technology) but that is not always the best choice from an energy-neutral perspective.


Co-creation and cooperation
The new office, which bears the name 'Contact Amsterdam', consists of a mix of inspiring, shared spaces and rooms with a specific function. In this way we are linking the brainpower of our engineers and advisers with the craftsmanship of the artists in the building. In the Contact Amsterdam building our technical experts are working together with a mix of individuals and ambitious start-ups that design, create and produce and these include film makers, furniture makers, circular fashion designers, programmers, architects and painters. The flexible and comfortable work and recreation spaces create all kinds of possibilities for groundbreaking projects.For example, MakerSpace is a fully equipped space with machines like a laser cutter, milling machines, 3D printers and metal and wood turning lathes. Other rooms include the Expo, which is used for exhibitions, the iRoom for interactive meetings and the Podium for videoconferences, music and film events, as well as cafés for meetings, brainstorm sessions and relaxation.
With the new office we have created a workplace which encourages collaboration, co-creation, knowledge sharing and a dynamic environment for social and work-oriented activities. These range from sharing expertise in the workshop, organising social events such as yoga, or gatherings at the central coffee machine. In fact, professionals can get together at locations all over the building.
Measurable impact
A pleasant office as a new city landmark
By using the right technology we have created a building which offers the ultimate user experience.The renovated building has been designed with spaces, tools and facilities for work and relaxation. We thus created a sustainable ecosystem which promotes cooperation and knowledge sharing between users. Contact Amsterdam opened in 2017 and quickly gained landmark status thanks to its sustainable and circular qualities. It is also contributing to Amsterdam's vision of becoming a leading, smart city of the future.
Contactour experts
Read more about the built environment
A circular building as a roadmap to Paris proof




