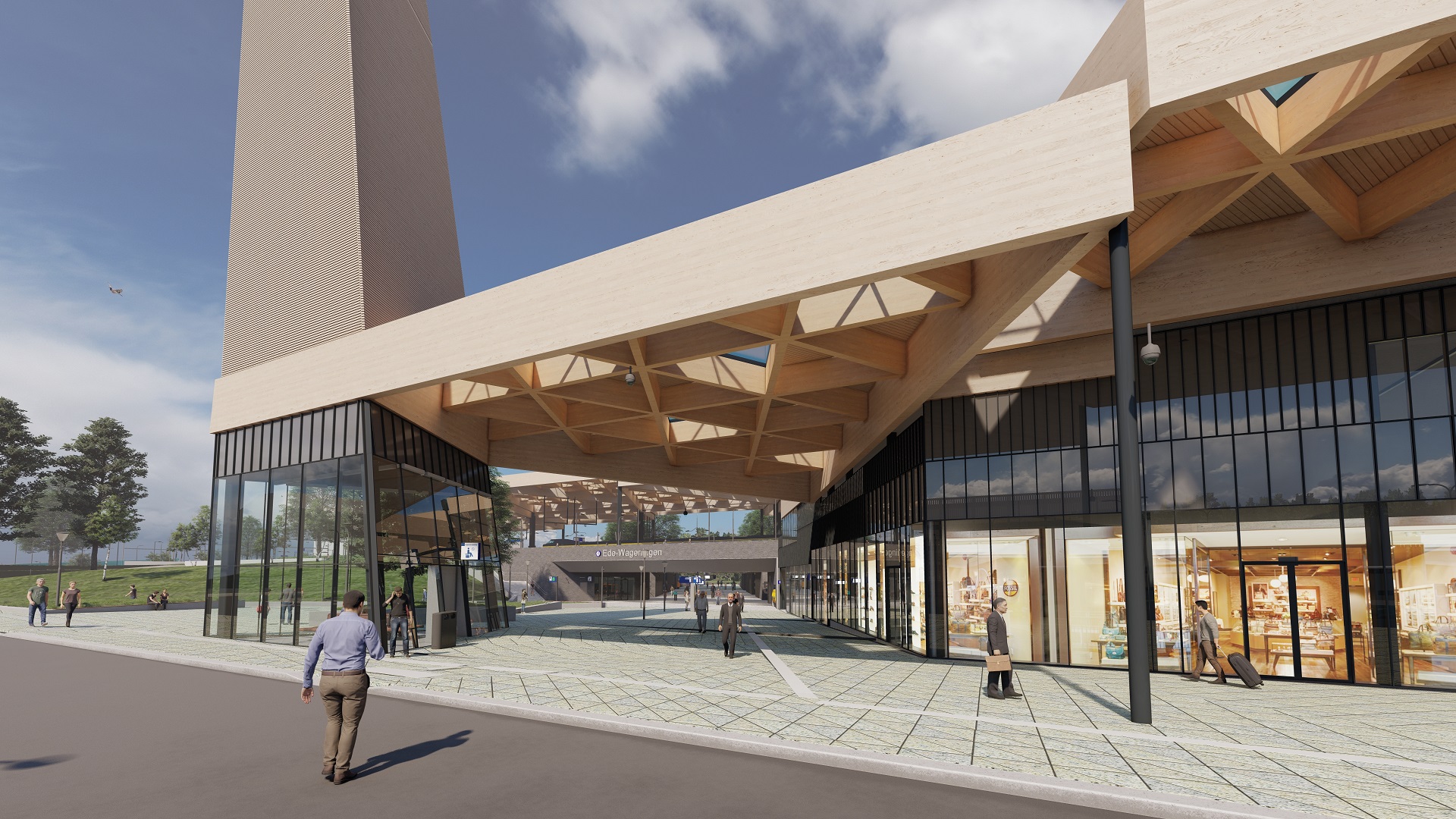Stunning transformation of Ede-Wageningen station: multi-functional and future-proof

Results
Update 2024: Ede-Wageningen open for passengers
The new station is open and accessible to passengers since February 23, 2024. Since then, the new bicycle parking has been open, the elevators and escalators are functioning, the buses depart from the south side and the first shop has opened. The parking garage, layout of the squares and greenery are expected to be completed in 2026.
Read the latest update here and view the photos of the beautiful result.
The ambitions have been realised on behalf of ProRail, Nederlandse Spoorwegen and the Municipality of Ede by Royal HaskoningDHV’s integrated team of experts who are responsible for the spatial design of the project to upgrade the station and improve transport connections. The work has drawn on input from wide-ranging disciplines including architecture, design and technology, as well as our sustainability experts, ecologists, energy team and more.
Together, they have converted a concept into a practical and feasible design, integrated into the local environment with respect for the local ecology. Where possible, the team sought to strengthen the impression provided by a complex roof canopy and the fluid space that connects the platforms to the surroundings. Aesthetics, sustainability, accessibility and emotional safety have been important principles underpinning the design.
Parametric approach optimised the canopy design to deliver significant material savings
The station is an eye-catching landmark. Key to the stunning appearance is a vast 166m-long wooden canopy curving over its platforms. The canopy consists of 24 triangles, each with sides 27m long. Glazed to let in light, the triangles are suspended on different levels and are visually separate, free from the support columns and from each other.
The expertise of our integrated team, together with the use of 3D design tools, were vital in ensuring the roof could be constructed, maintained, and achieved within budget. Parametric methods enabled various options to be explored to optimise the design, leading to significant savings in the quantity of wood required.
A range of climate adaptations are incorporated. The canopy triangles are sloped to ensure rainwater runs off into drainpipes within the columns. The rainwater is collected and infiltrated into the soil. The roof structure is part-glazed to limit the amount of direct sunlight on the platforms. It creates a light-shadow effect that echoes the woodland spaces in the nearby national park.
The first station with retail units to operate without natural gas
The station is generating renewable power with nearly 300 solar panels situated on the roof, reaching an energy yield of 64MWH per year. To be ready for legislation on carbon emissions, it will be the first station with retail units to operate without natural gas. Infrastructure and facilities are designed in such a way that pedestrians and cyclists have priority over cars. The bus station is prepared for electric buses and there are charging points for electric cars.
To preserve the local flora and fauna, a section of the original tracks and the old relay house are being left undisturbed. This will protect the habitat of a unique species of cricket found in the area. The light plan and height of the station canopy were designed to avoid disruption to the feeding patterns of a local bat population and to secure their flight routes. The old relay house will function as a bat cave.
This has been a challenging project with many elements. Running through everything is a focus on sustainability, minimising resources and environmental impact, while creating an attractive environment that motivates people to use sustainable transport methods. It will be the first station of this size to operate without natural gas. At the same time, it provides a dramatic and awe-inspiring gateway to the national park.
Accessible for passengers

Want to know moreor got a question?
Contact our mobility experts