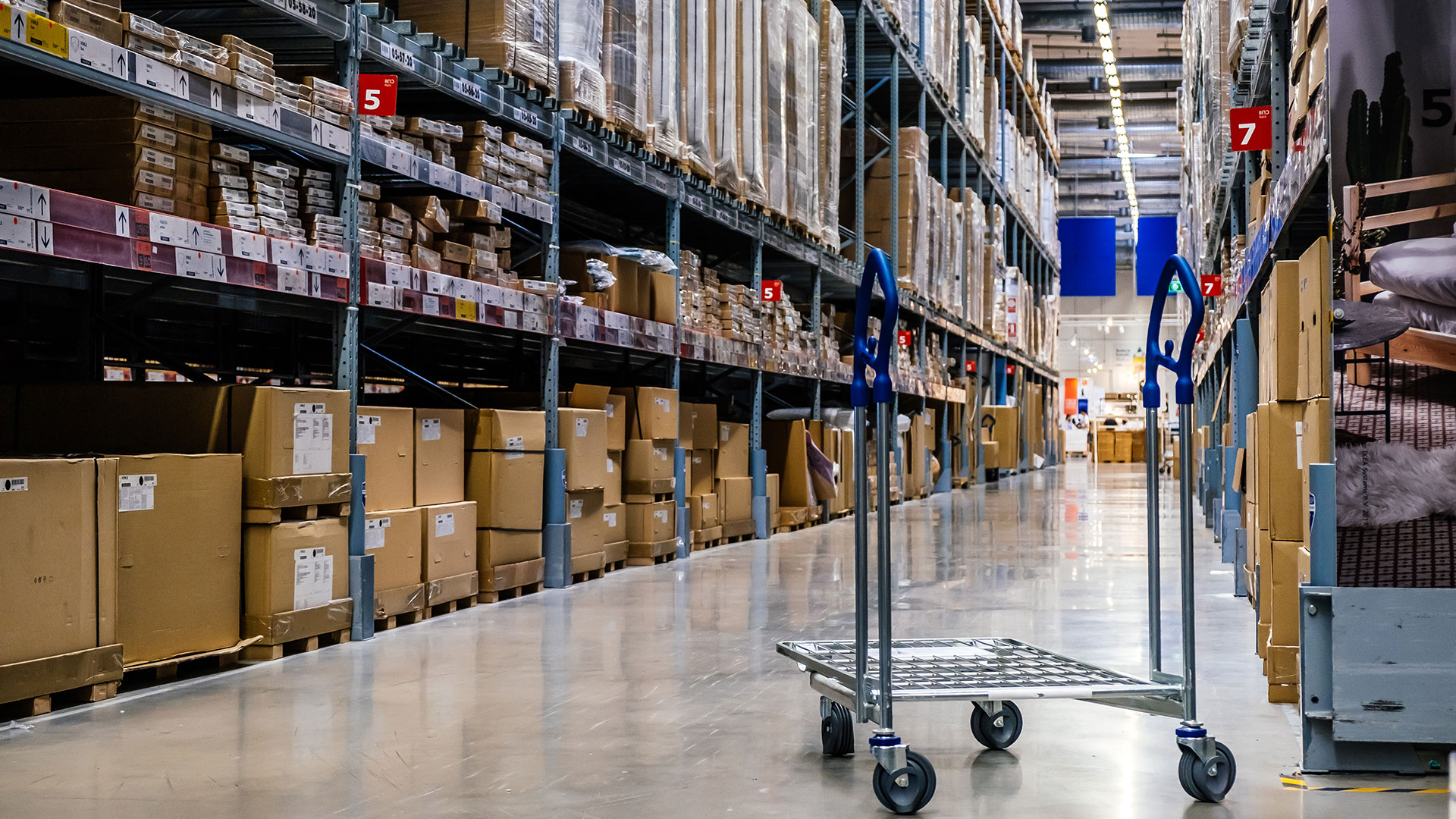Pro-active team ensures new IKEA retail space in Bali is ready for opening date
When IKEA took over a former retail site in Bali, the store was transformed to match the company’s quality and style in just three months. Circular economy principles were followed by retaining existing windows, doors and other fittings wherever possible to minimise waste.

Project facts
- ClientIKEA Bali
- LocationBali Indonesia
- Date2021
- ChallengeTo meet the very tight deadline of the store opening date just three months away.
- SolutionClose coordination not just with the contractor but with the design team and material suppliers.
The expanding middle class in Asia is creating strong demand for consumer goods and home furnishing products. In response, global retailer IKEA is opening new stores across these markets. Royal HaskoningDHV is supporting the company’s expansion across Indonesia with design, engineering and management services, gaining a reputation at Ikea for quality work.
This reputation led IKEA to ask our team in Indonesia to assist with the transformation of a former retail outlet in Bali of approximately 1,000 m2. The store needed to be converted to reflect IKEA style and sustainability commitments. We were appointed to supervise construction, also providing assistance with technical design, safety management and other aspects as they arose.
This reputation led IKEA to ask our team in Indonesia to assist with the transformation of a former retail outlet in Bali of approximately 1,000 m2. The store needed to be converted to reflect IKEA style and sustainability commitments. We were appointed to supervise construction, also providing assistance with technical design, safety management and other aspects as they arose.
By looking ahead, issues were solved, and delays avoided
“We addressed any gaps to keep the work on course and on schedule – including permit approval,” said Ferry Laksmono, Royal HaskoningDHV Project Manager. “Paying close attention to safety, we educated the construction team about risk. The teamwork and cooperation among all stakeholders, together with our experience and quality systems, enabled a successful outcome.”The key challenge was the very tight deadline to meet the store opening date just three months away. Construction had to start before all aspects of the design had been finalised which required close coordination not just with the contractor but with the design team and material suppliers. It was by anticipating issues that the schedule was kept on track and within budget.
Flexibility was essential to meet the client’s goal. When materials or fittings were not available in the timescale, alternatives were used to avoid delay. Similarly, technical calculations and interim designs were provided for elements such as signage supports and the external canopy so the building was ready for the opening date. Covid-19 created an extra level of complexity requiring the introduction of testing and isolation protocols in line with regulations.
Resources reused to avoid waste
To meet IKEA’s ambitious sustainability targets, features such as LED lighting and efficient power and water consumption had been incorporated into the redesign. Furthermore, the advantage of converting an existing facility for a new purpose is that it allows efficient use of existing materials. Every opportunity was taken to promote circularity of materials, minimising waste and reusing elements such as doors and windows.Discover more about delivering excellence in manufacturing and supply chain operations
Industry solutions





