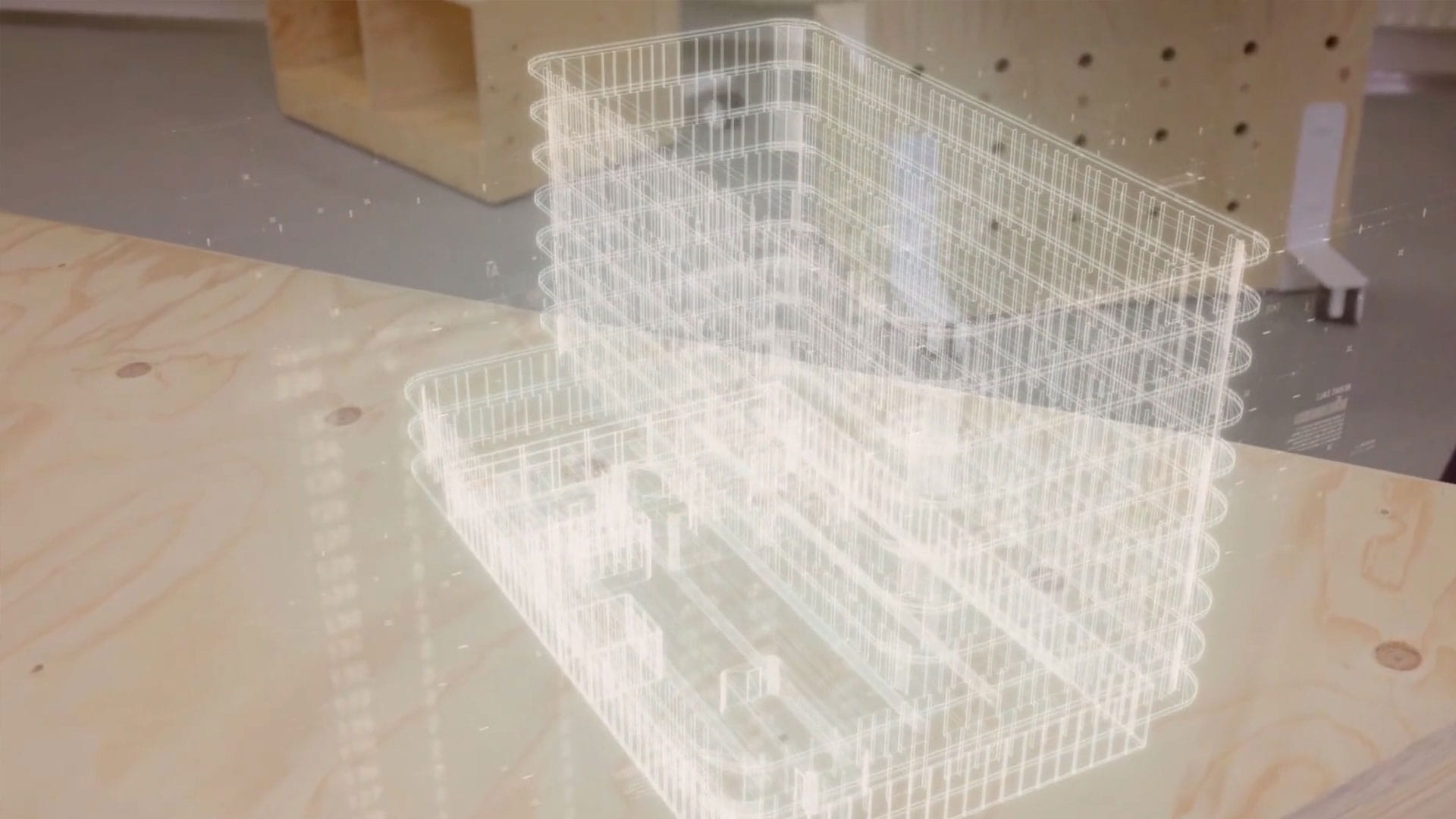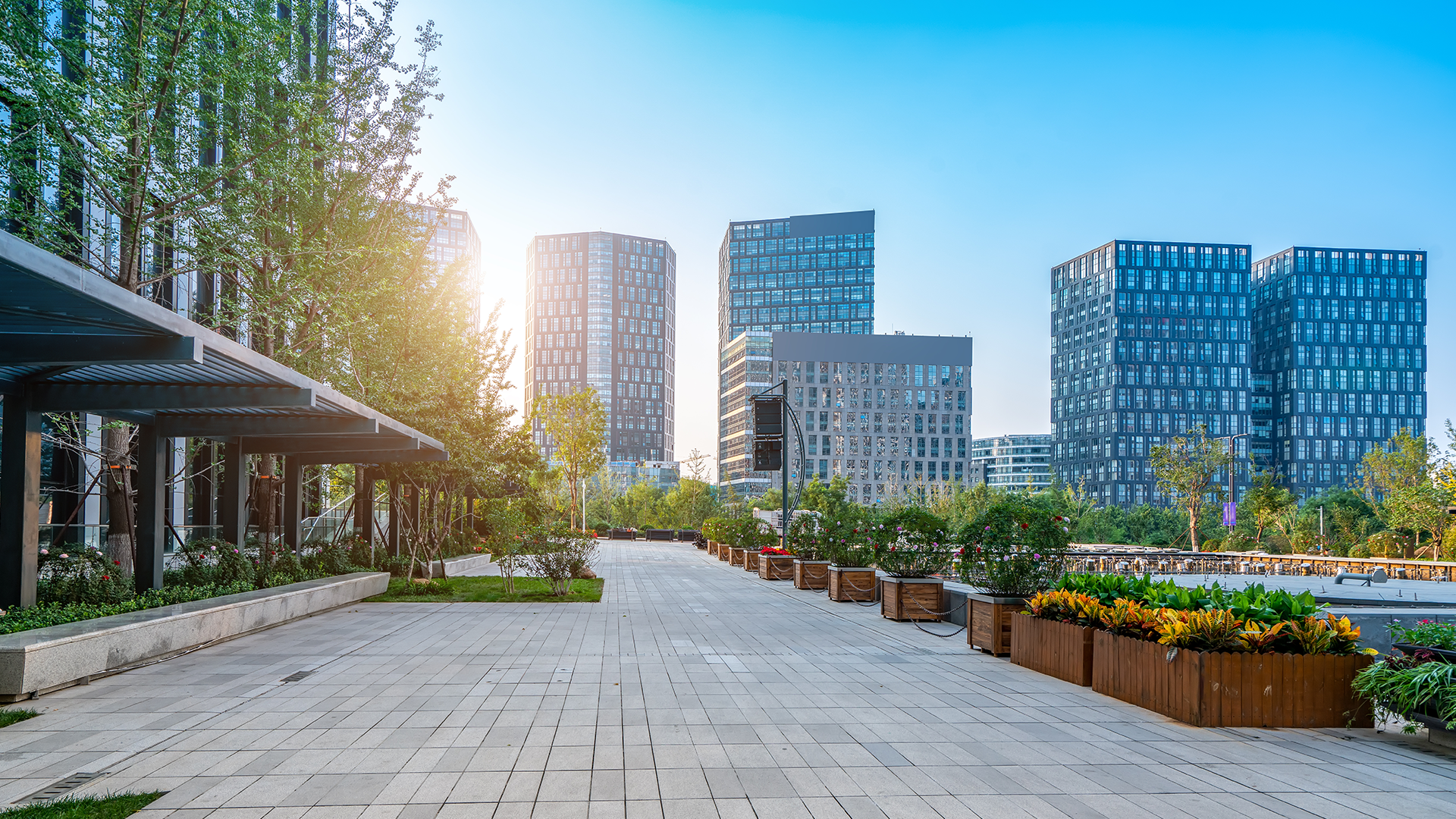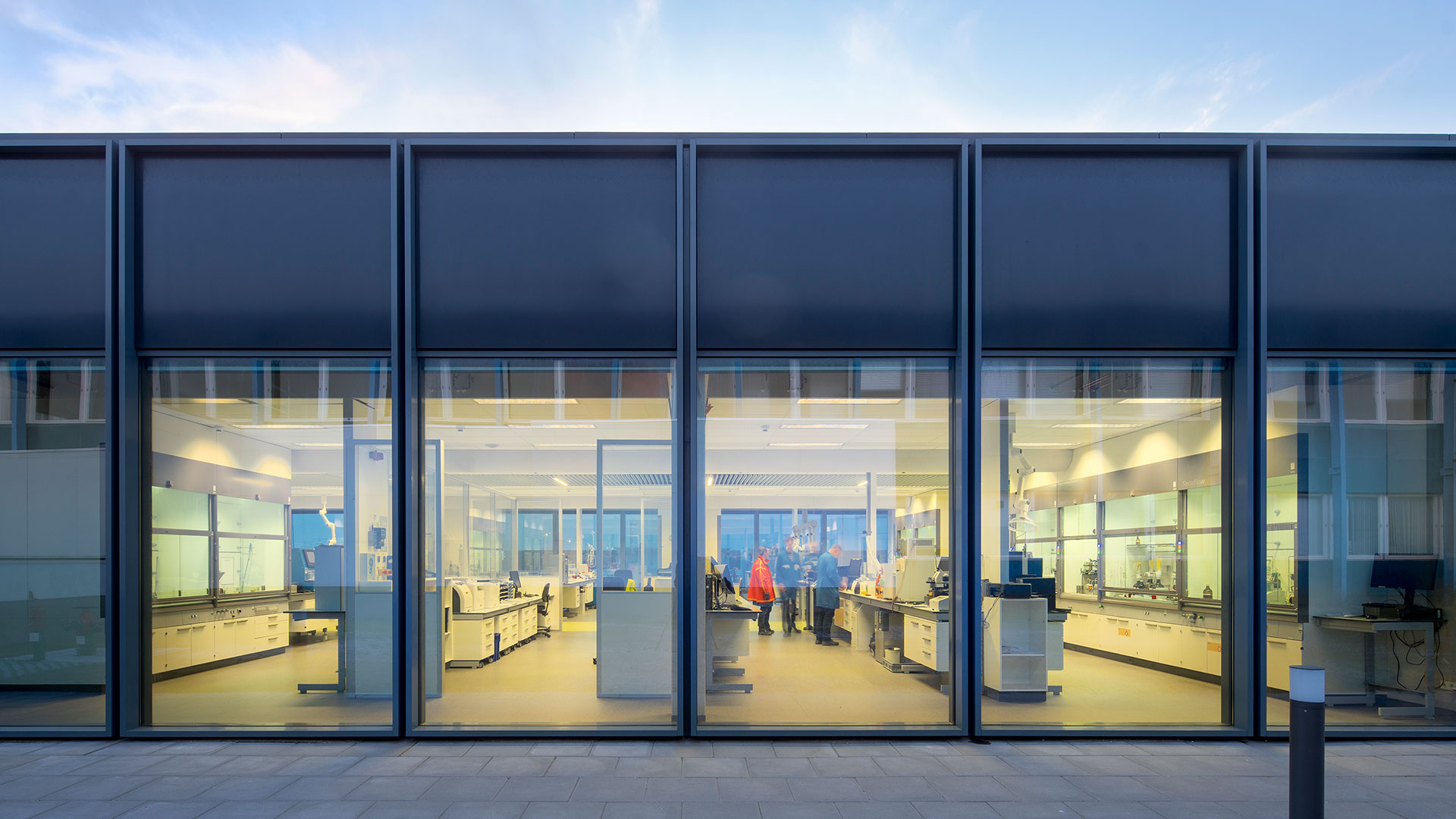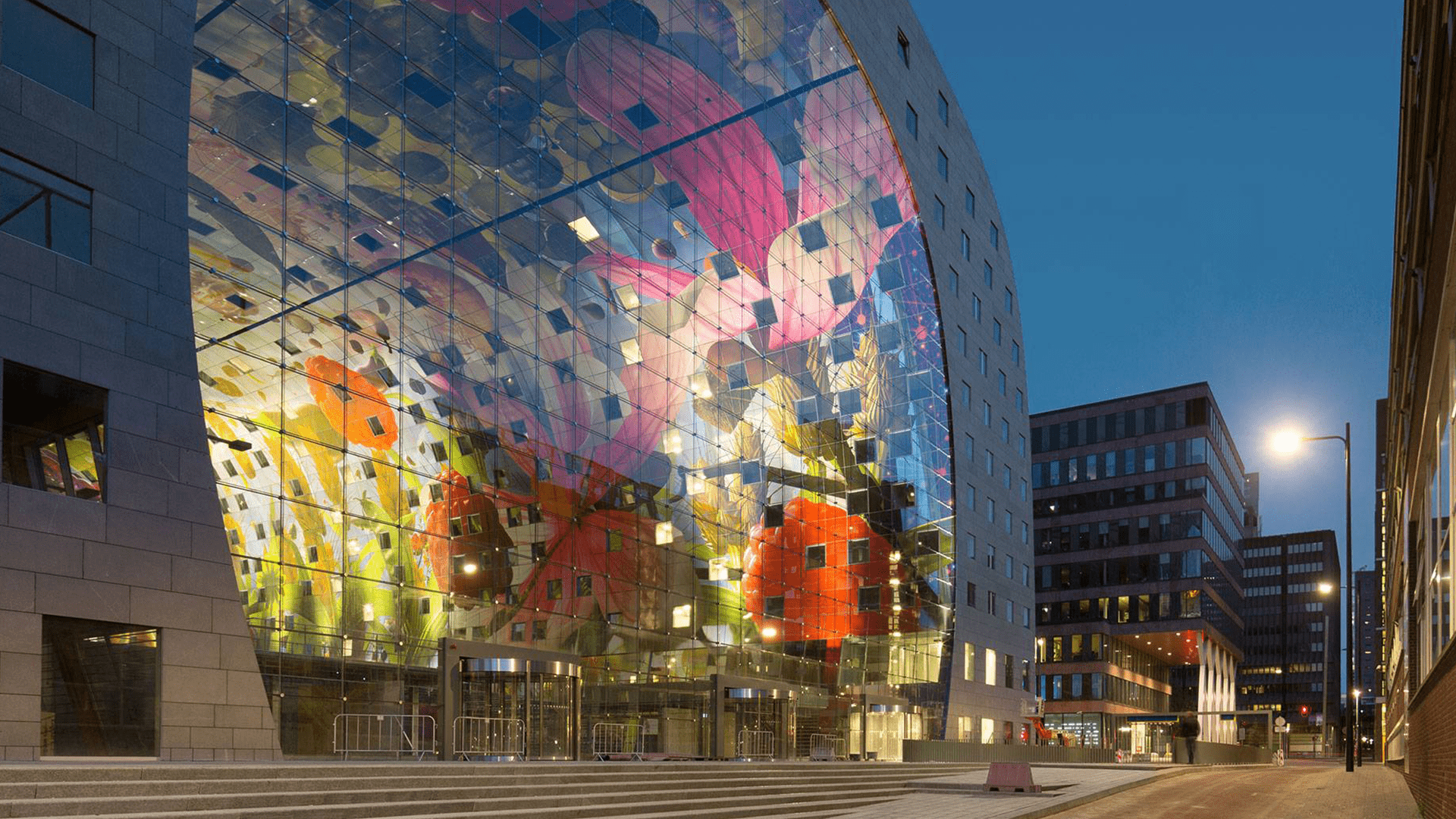Parametric design for RVB’s Monarch IV
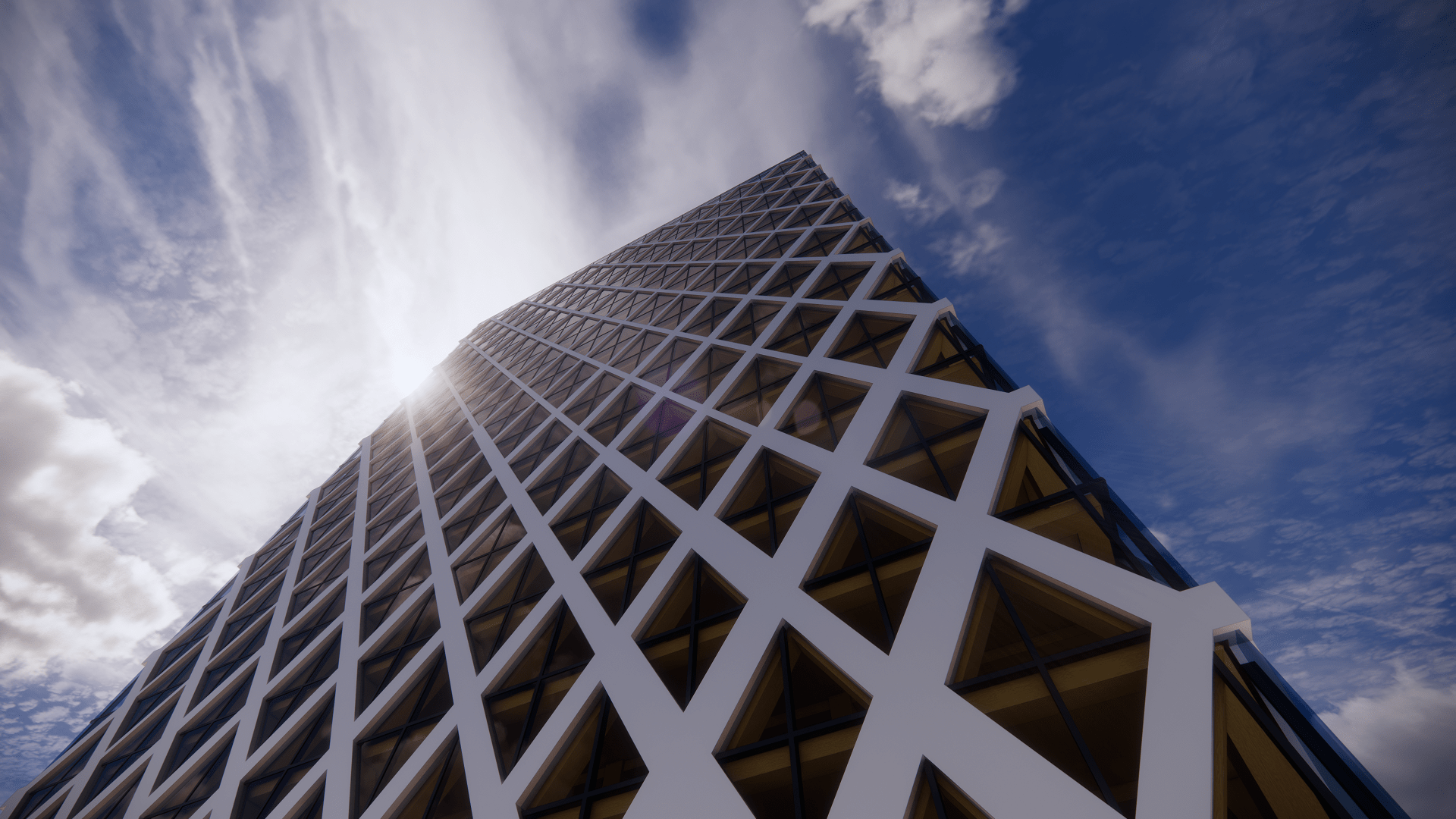
Project facts
- ClientThe Central Government Real Estate Agency (Rijksvastgoedbedrijf, RVB)
- LocationThe Netherlands - The Hague
- Date2020
- ChallengeThe main goals for the RVB are rapid availability and progress towards the government’s environmental objectives. Building with timber enables these goals to be fulfilled quickly and sustainably.
- SolutionThe design ambitions and principles were converted into design parameters and variables. Computer models and algorithms ensured that the consequences of design choices were visible immediately and in an integrated manner.
The challenge
Prior to its partnership with Royal HaskoningDHV, the RVB had developed a structural design. We subsequently came up with the design principles together. In order to fulfil the main goals, the agency specified that a parametric design method should be used, and that timber should be used to construct the building.
The solution
The Monarch IV development was designed using a parametric design method. The design ambitions and principles were converted into design parameters and variables. Computer models and algorithms ensured that the consequences of design choices were visible immediately and in an integrated manner. By adopting this integrated method, Royal HaskoningDHV ensured that the design team could make informed decisions. As well as informed decision-making, parametric design also created opportunities to optimise the design in an integrated manner,
Linking the disciplines of architecture, construction, building physics, sustainability, and installation using data and digital resources. If a change to the design was being considered, for example, it was immediately clear what effect that change would have on the amount of daylight on a particular floor, the energy balance, and the technical installations.
The expertise of the employees combined with good organisation and supervision of the parametric design process has resulted in a high-quality preliminary design, said Jack.
With the help of Royal HaskoningDHV, the RVB can bring a feasible high-rise timber project to market based on this Monarch IV design.
The result
Parametric design helped to optimise the design to a significant extent. The parametric model enabled us to calculate every element of the diagrid construction individually, rather than clustering for each building layer. This yielded considerable savings on materials of approximately 30%. The integrated approach also created opportunities to optimise the façade. This is because there is a direct relationship between the construction dimensions and the degree of transparency in the façade. A computer algorithm calculated over 3,600 variants for the façade in order to find the optimum balance between material use, daylight, and energy consumption.
Agile and visual
In Monarch IV, our consultants have shown that we are able to understand the client’s ambitions for its public buildings and translate these into specific solutions. We are doing this through interactive workshops and the use of technology, where digitalisation can make the difference. By applying this integrated approach, Royal HaskoningDHV enables the design team to make informed decisions.
