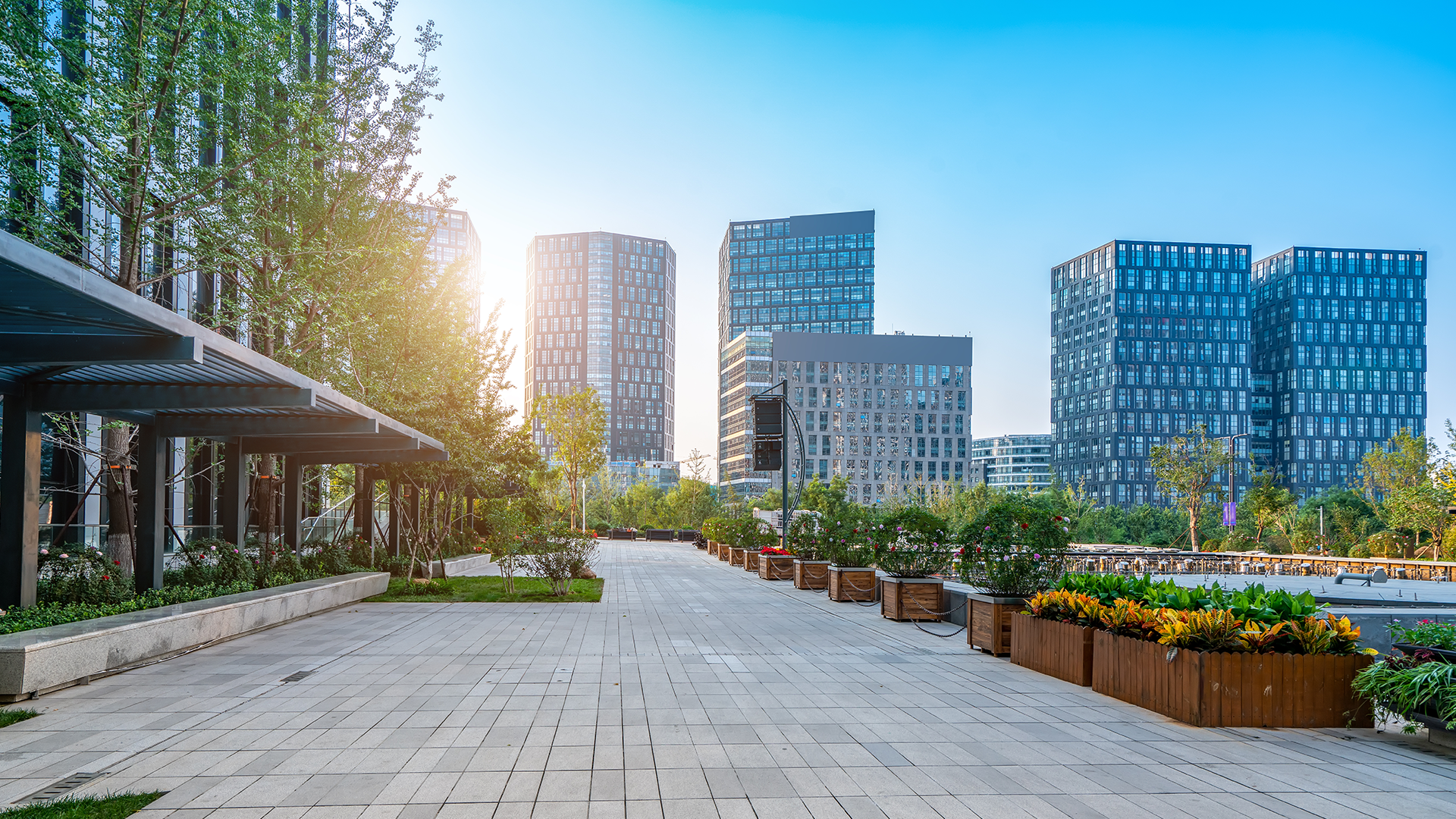New circular education building for Tilburg University

Royal HaskoningDHV provided the installation and sustainability consultancy for the circular university building for Tilburg University. © Powerhouse Company
New eductions methods and the need for reducing energy consumption in the build environment ask for more suited buildings. Hence the need for a new education building with different lecture halls, study areas and a multifunctional meeting space.
The new building had to align with the culture of collaboration and co-creation promoted by Tilburg University. In terms of appearance, the building had to fit in with the timeless elegance of the existing campus buildings and blend seamlessly into the green campus environment. Social developments relating to sustainability and the energy transition also had to be reflected in the design of the new education building.
The challenge
Circular ambitions for the campus
The chosen location for the new building on campus is right next to the railway line which means that it is exposed to a high level of noise. Tilburg University also wants to turn its circular ambitions into action to set an example for others. Timber construction was therefore chosen to make the best use of scarce resources. Building components are connected so that they can be taken apart. A minimal amount of adhesive or sealant has been used. Demountable timber construction presents different challenges with regard to comfort and acoustics compared with more traditional materials such as concrete and steel. Using wood requires special attention to be paid to fire and evacuation safety for integrated design solutions. Through close collaboration with the various disciplines, we gathered all the requirements for this compact building.
The solution
A sustainable and comfortable building with optimal acoustics
Together with the architect and the structural engineer, we designed a circular education building that is both comfortable and almost energy-neutral. From the ground floor up, the building is constructed in wood which has been used for both the load-bearing structure, façades, walls and floors. Maximum use has been made of recycled materials and demountable fixings, allowing them to be repurposed in the future.
The new building is cubic with relatively compact dimensions which meant that the space available for structures and installations had to be precisely coordinated. The design of the façade was also a point for attention. A soundproof façade without windows that can open but with a comfortable indoor climate. The most optimal solution for daylight, heat and cold demand was sought by carrying out calculations for glass dimensions, positioning and type of glass together with the architect and installation consultants.
The property makes extensive use of wood. Cross-laminated timber with a dry floating screed was chosen for the floor. This contributes to the acoustics and is also demountable. The same applies to the wooden walls in the building.
To make the building almost energy-neutral, a highly efficient design was chosen. The climate concept is based on a quick-response system that provides demand-controlled ventilation, hot and cold air to the spaces. The configuration of solar panels on the roof is determined parametrically to maximise the building's own energy generation.
Finally, we contributed ideas on the various atriums (open spaces) which posed fire safety challenges due to high and open connections. By combining our expertise in all these disciplines and working closely with the architect and structural engineer, we realised a design that met all the requirements set.
The results
An award-winning project
• A circular, sustainable and almost energy-neutral building, with a small carbon footprint and low maintenance costs.
• A healthy and safe environment that contributes to knowledge transfer and collaboration.
• The design is certified according to the BREEAM NL sustainability assessment method and has a rating of no less than 'outstanding'.
• Energy-neutral building (EPC = -0.153)
• Circular building (MCI = 72%)
With its solid wood construction and many other sustainable features, the Marga Klompé building has won several awards. For example, the Cobouw jury praised its sustainable character, allowing the building to receive the Cobouw Sustainability Award 2024. The jury: ‘The building combines innovative circular construction methods and energy-efficient technologies to create a nearly energy-neutral, sustainable and inspiring learning environment.’ The Marga Klompé building was also named School Building of the Year 2024 by Architectenweb and carries the title University Building of the Year 2024 thanks to winning the Archello public award.
Tilburg University has high ambitions when it comes to sustainability. Not only does this new education building meet the need for more space for the growing number of students, it also fulfils our sustainability ambitions. A great addition to our green campus.







