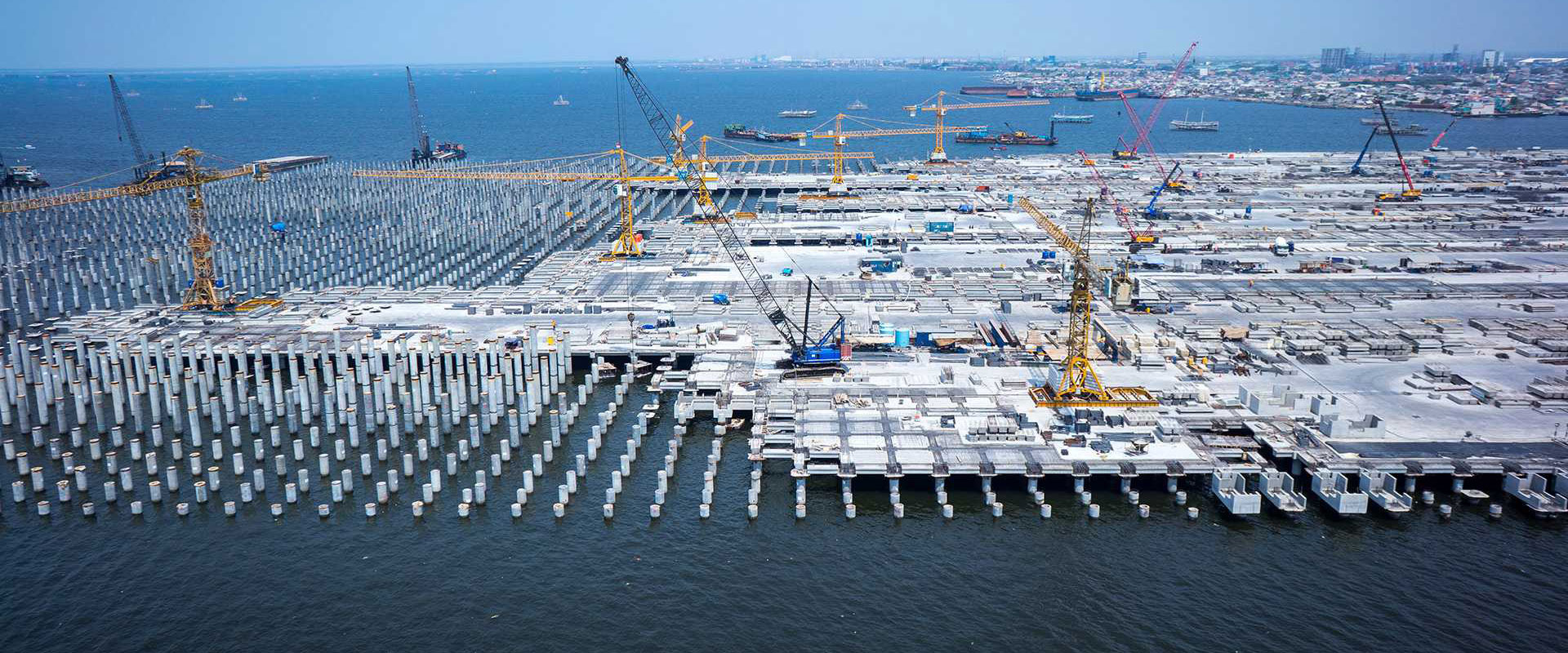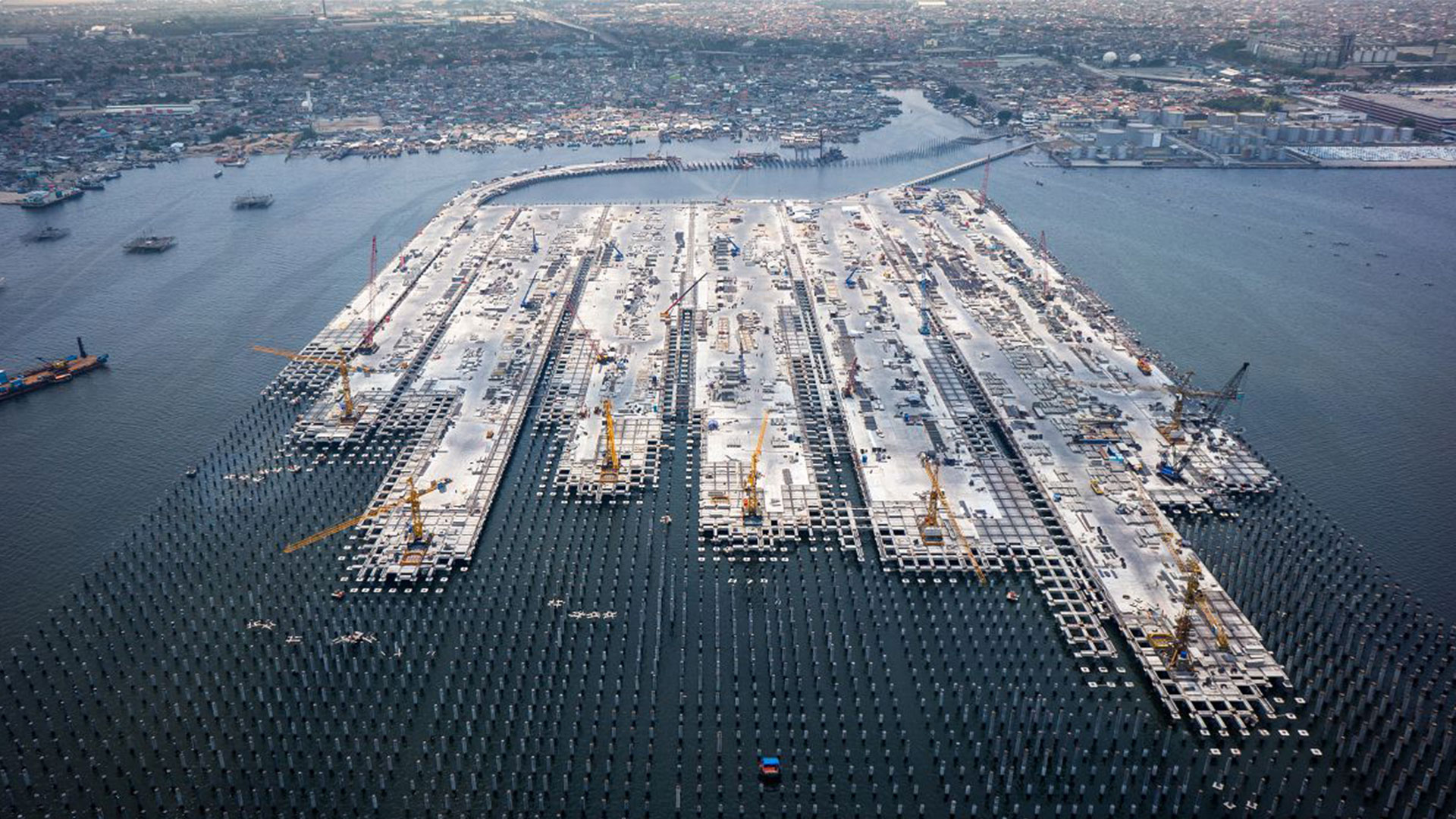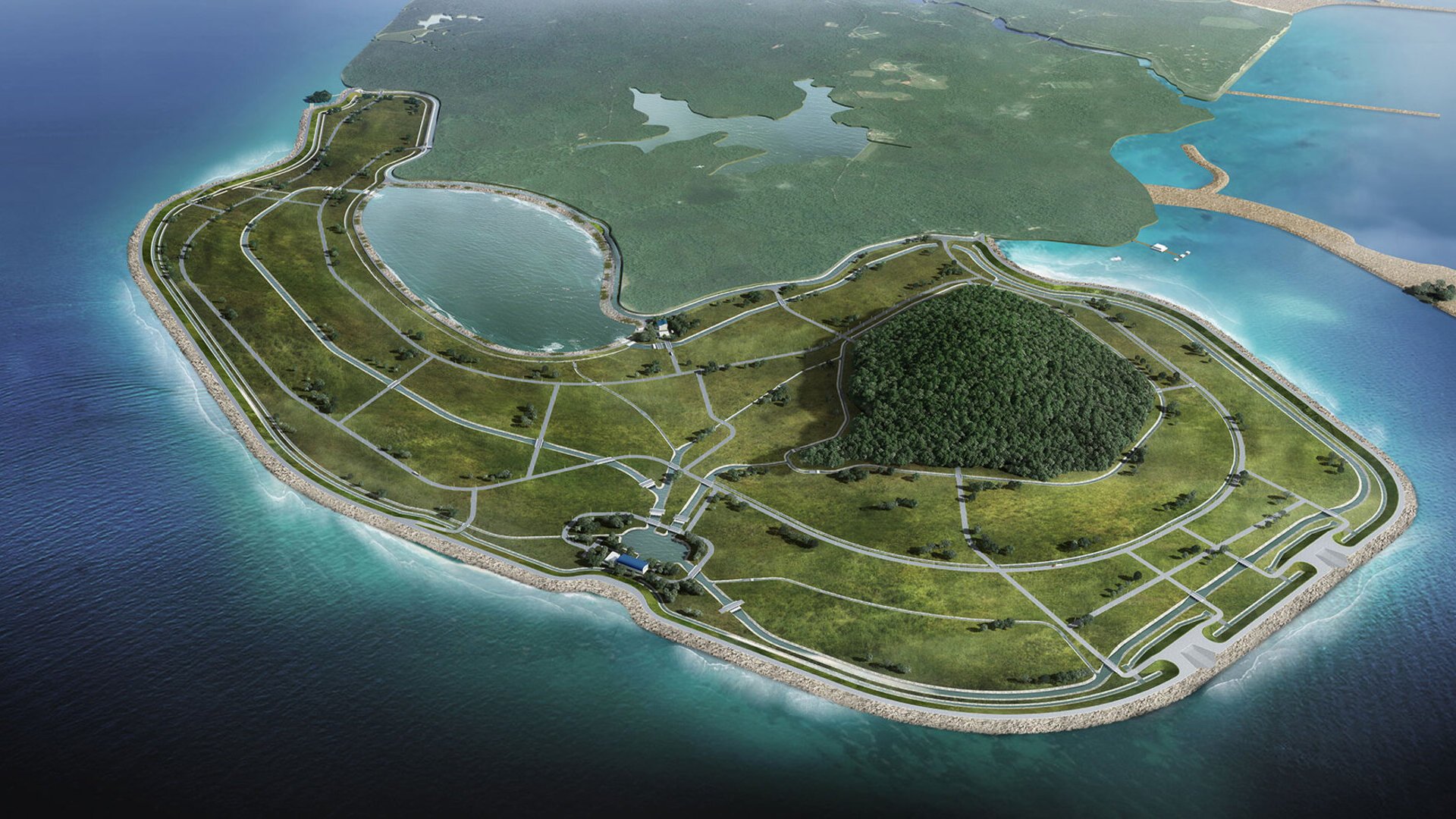Marina planning consultancy for Jachthaven Waterland

Project facts
- ClientJachthaven Waterland
- LocationMonnickendam, Netherlands
- Date2020–2024
- ChallengeRedeveloping two existing marina facilities into one, more aligned to the boating community’s needs.
- SolutionA feasible marina masterplan that increases capacity and improves services for everyone.
The challenge: Merging two marinas into one
Due to municipal urban development plans, Jachthaven Waterland’s marina faces redevelopment and the landside facilities are to be moved. As compensation, our client has acquired the adjacent community marina, and will combine the two marinas into a single facility operated from one landside area.
To achieve this, the existing marina layout requires a complete overhaul – on land and in the water. Although the project is complex, the merger provides an ideal opportunity to redefine the marina’s services and facilities, tailoring them to current trends in marina use and boating needs.
The solution: A masterplan for expansion and improvement
Our marina design consultants worked with the client to turn Jachthaven Waterland’s ambitious redevelopment plan into a reality. We used our expertise in waterfront development to integrate the range of requirements into a single, achievable design – and deliver a tangible masterplan.
In addition to providing an optimised layout to merge the two marinas into one, we advised the client on designs for new facilities, such as the all-important boat lift structure. We also helped Jachthaven Waterland gain the required permits for redevelopment of the facility.
Relocating a marina of this size is a once in a lifetime project. Having clear ideas, we needed a sparring partner to challenge us in the process. Royal HaskoningDHV asked the right questions and offered realistic solutions.
The result: A marina redevelopment to meet the needs of boat owners and the community
Our marina development experts have partnered with the client to reimagine the Jachthaven Waterland marina while ensuring a berth in the new combined facility for every boat owner from the existing marinas.
The new marina plan features a pleasant area for visitors, inviting the public and the surrounding community onto the marina premises to enjoy the range of recreational waterside facilities.




