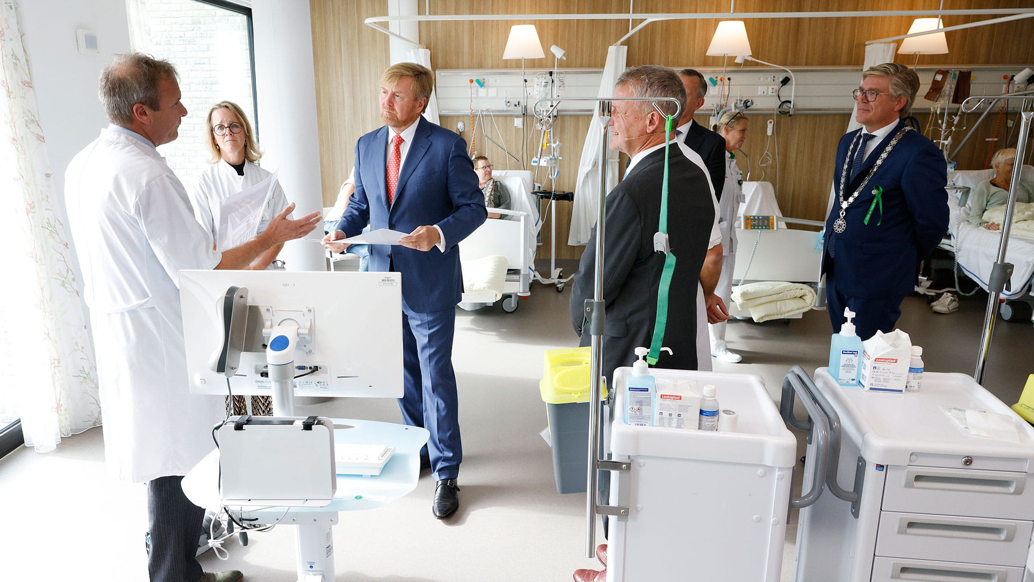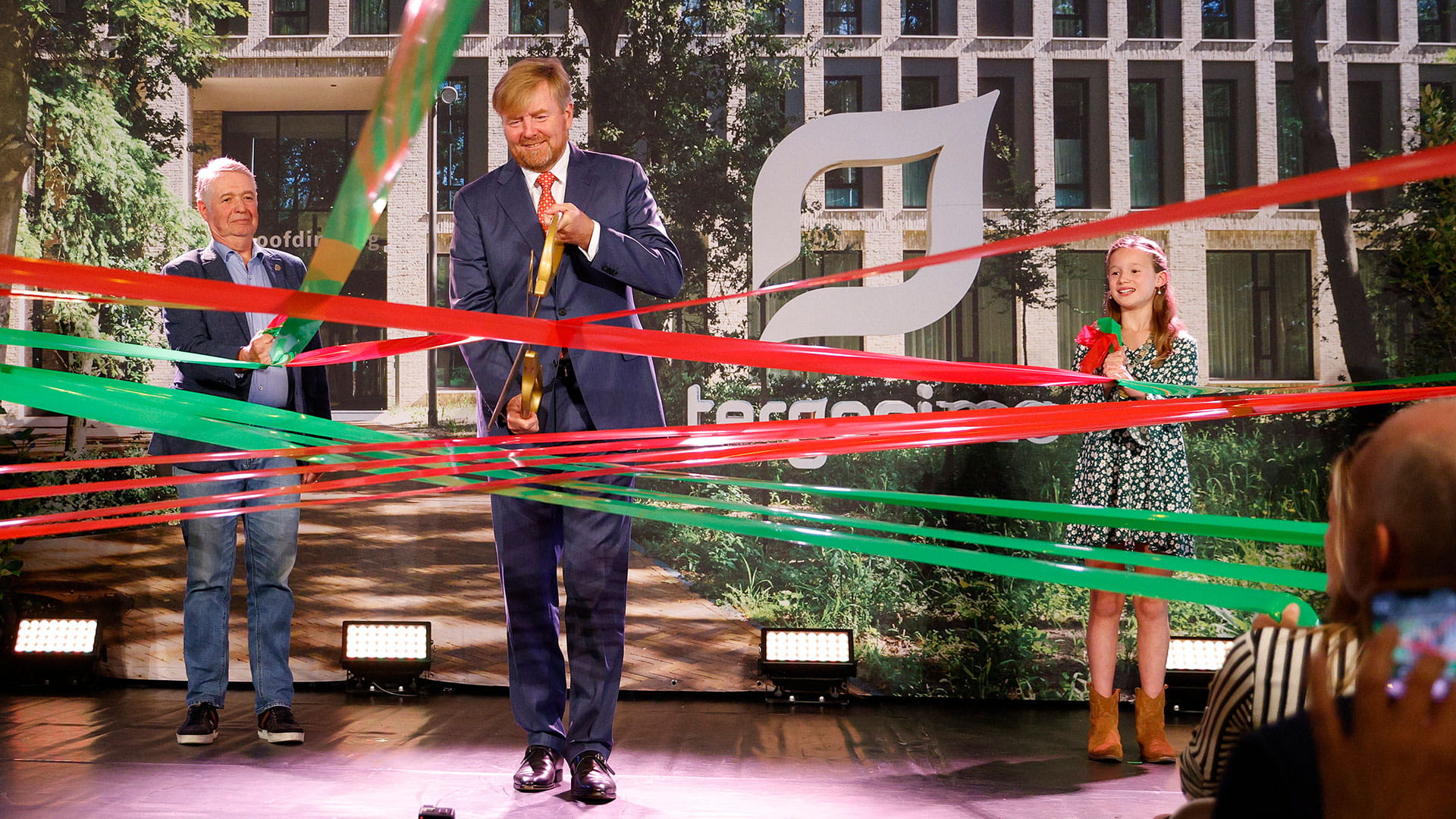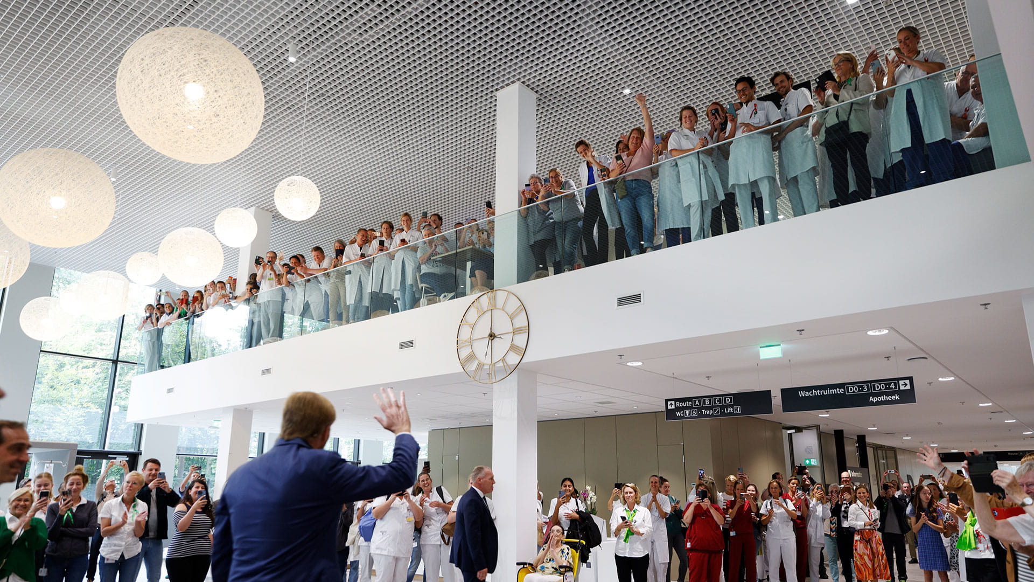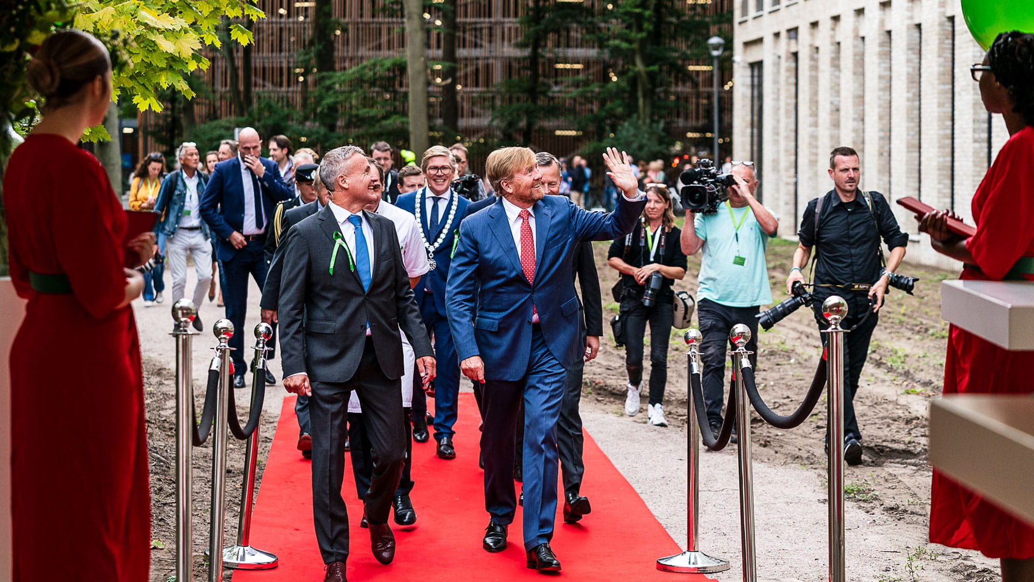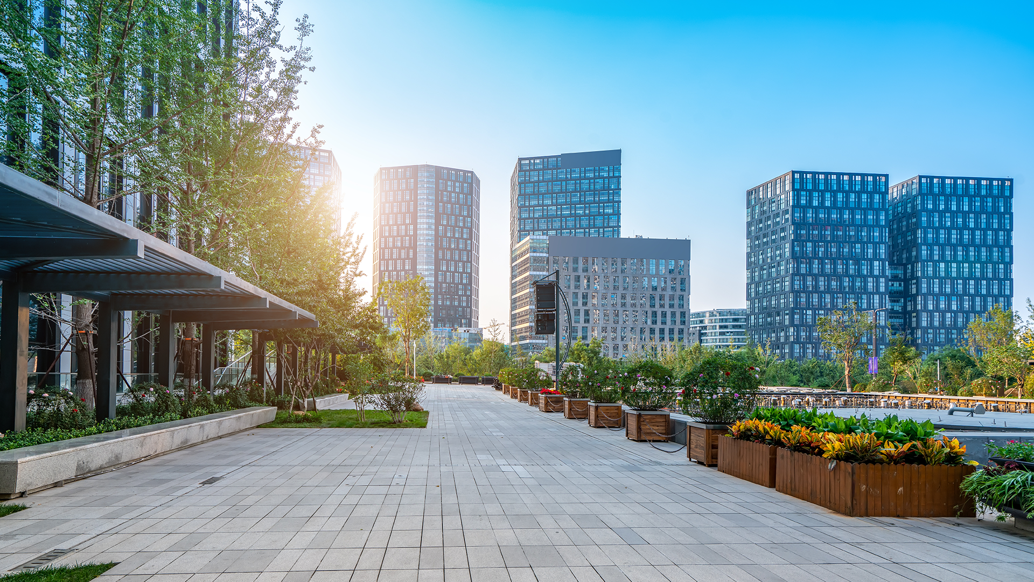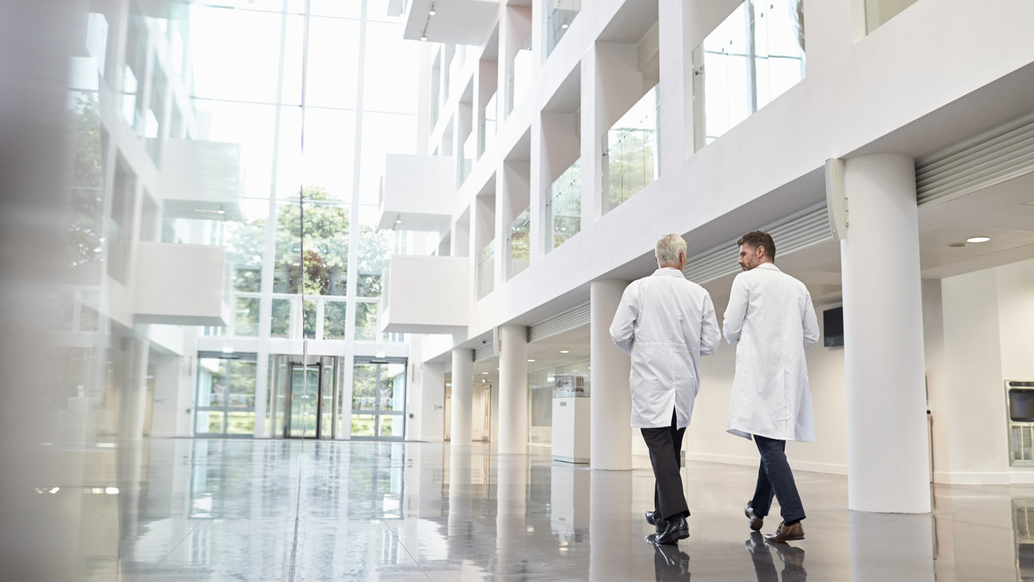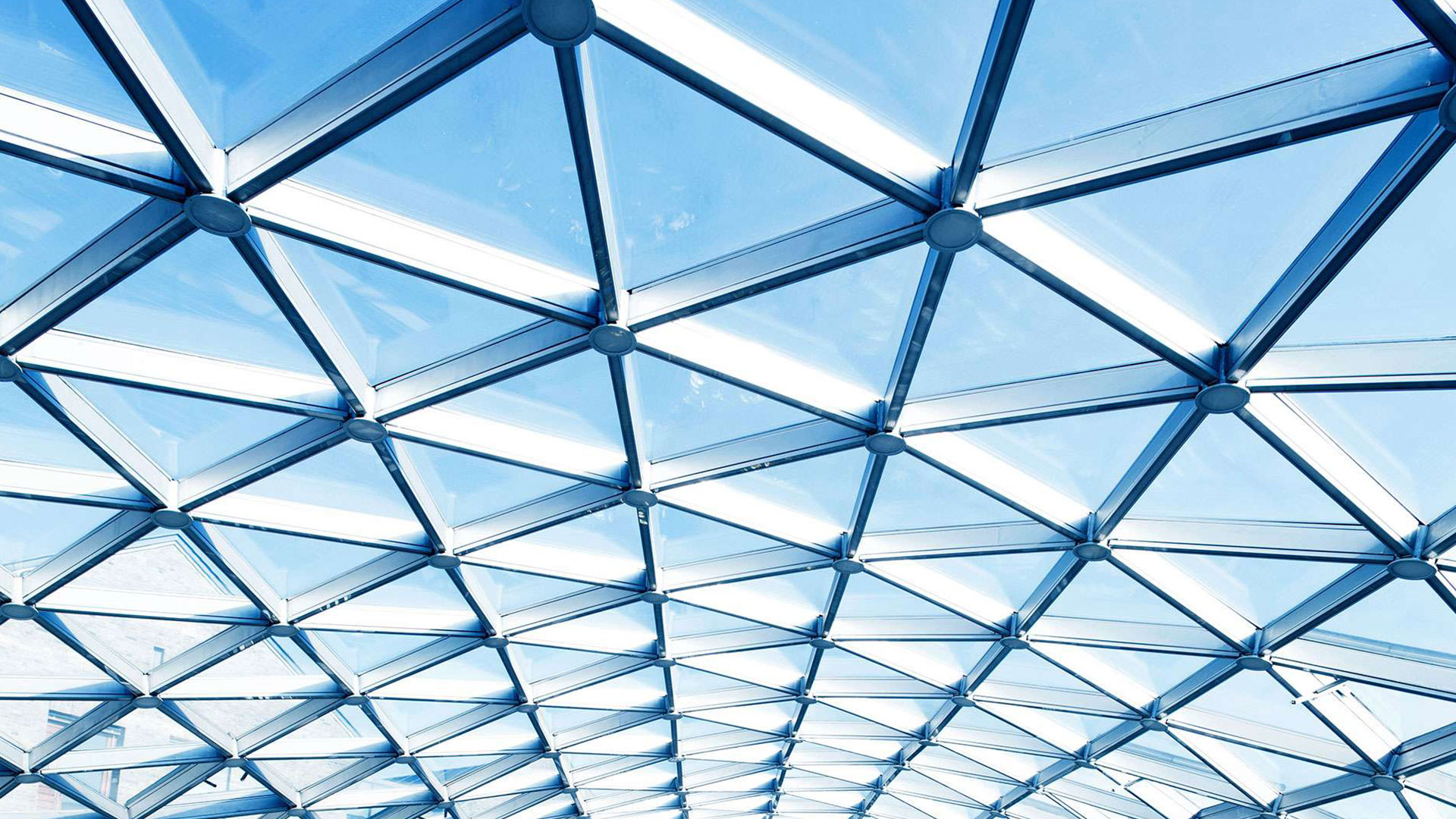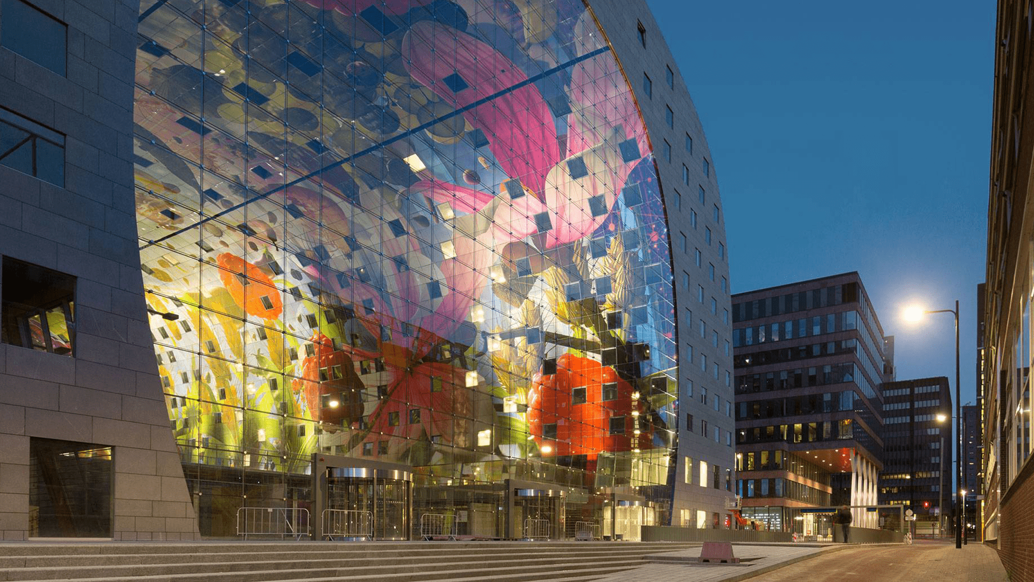Efficient and future-proof new hospital building for Tergooi MC
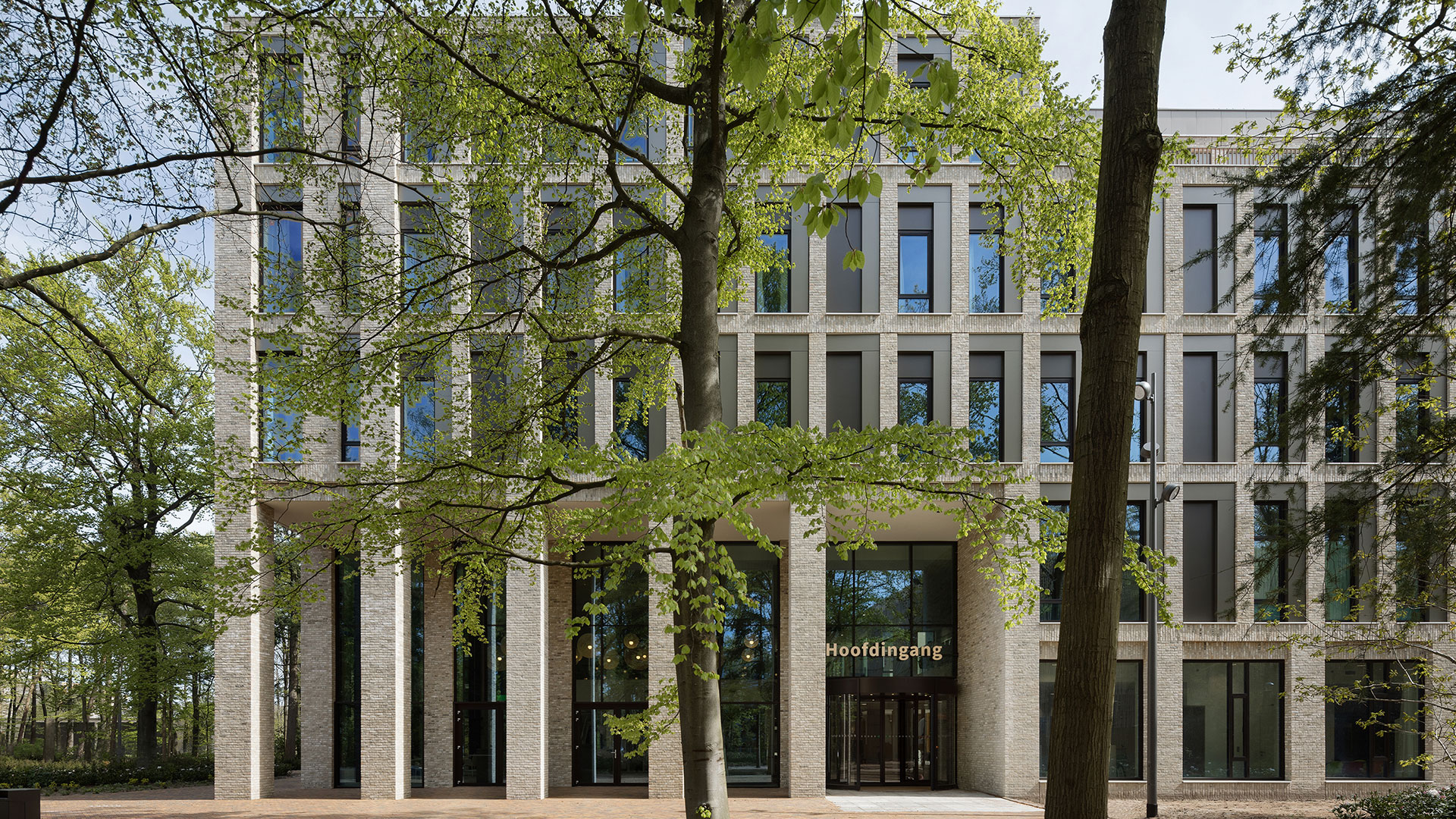
Project facts
- ClientTergooi MC
- LocationHilversum, Netherlands
- Date2012-2024
- ChallengeDesign a new hospital that centralises, modernises, connects and future-proofs all healthcare functions of outdated, inefficient facilities.
- SolutionA new efficient future-proof facility in which the technology is top-notch, care is connected, and the patient is central.
The challenge
The Tergooi Medical Center (Tergooi MC) wants to provide good and affordable care. However, their several care locations in Blaricum and Hilversum are outdated, not efficiently organised - and therefore in need of renewal.
The Hilversum and Blaricum locations have grown a lot over the years, and new departments were added for which there was no room in the existing buildings. This has led to a situation in which the hospital’s Hilversum location, for example, consists of a variety of buildings - from different construction years, with different architectural styles. This makes it a challenge to quickly and easily navigate your way around the hospital. Patients and caregivers have to switch locations for different treatments, which is not efficient. In addition, the maintenance of multiple buildings is costly and simply not sustainable.
The ambition of Tergooi MC is to bring all areas of care together in one central location, which is efficiently designed and can move along with any future changes in the healthcare landscape.
New construction or renovation
Because Royal HaskoningDHV has been working with Tergooi MC for decades, we were able to help them realise their ambitions like no other partner could.
In 2008 we conducted an initial study into the development of a new hospital next to the current hospital in Hilversum. We prepared a land exploitation calculation which showed the possibilities for new construction at this location. A Long-Term Maintenance and Upkeep Plan (LTOIP) also gave Tergooi MC insight into the maintenance and management costs of remaining in the existing buildings. These results enabled Tergooi MC to weigh up the trade-offs between new construction and renovation, ultimately resulting in the choice to build a new hospital next to the old building.
On September 26 2023 King Willem-Alexander opened the new hospital
The project
A main building and a separate building for outpatient care (Tergooi MC Clinics) have been realised for the new Tergooi MC. Two wings of the existing building will be completely renovated and made more sustainable. Royal HaskoningDHV has been asked to design the structures for the new buildings. By contributing our knowledge and expertise in areas such as installation, acoustics and fire safety, we have created an integral design for the new hospital.
We also supervised the implementation. Amongst other things, in terms of installation engineering we acted as representatives of Tergooi MC in dealing with the contractor. We also designed the installations for the renovation. Our Technical Project Leader Medical Technology has been able to support Tergooi MC in the purchasing processes for (part of) the new medical and facility technology.
The Energy Performance Coefficient of the new building is 70%, which is 30% more stringent than the standard. We achieve this with the help of triple glazing, very good insulation of the roof and facades, a thermal storage system, and energy-efficient LED lighting and solar panels.
The solution
The main building consists of four building components that are connected to each other by a central corridor. In addition there are new buildings with specific functions such as a parking garage, a clinic (for specialist outpatient and day treatment care) and an ambulance station. The ‘to-be-renovated’ wings of the existing building provide space for support functions and laboratories.
The new hospital building is approximately 70.000 square meters, representing >25% less floor space than in all the old locations combined. By making the layout as efficient as possible, the hospital can manage with fewer square meters.
The building structures are designed to be flexible so that they can be easily adapted in the future. For example, departments can be changed with minimal renovation, and departments can also be added.
One of the preconditions for this project was that the green surroundings of the hospital, in the Monnikenberg forest, had to be preserved as much as possible. For every tree felled in service to construction, Tergooi MC plants a new tree. And with responsibility for the design of the infrastructure and supervision of the implementation, we carried out a road safety test to ensure that the site fits optimally into this wooded environment.






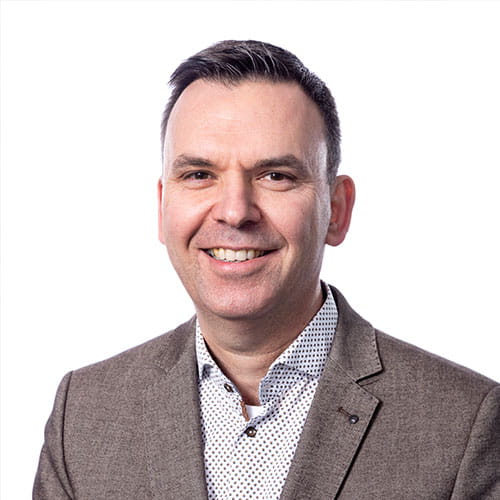
After years in the design process, it’s very nice to see this beautiful result, surrounded by green.
The result
The new hospital will be operational in May 2023. The old hospital in Hilversum and the Blaricum location will both close. Two components of the last existing building are being renovated and made more sustainable, the final step of this project. Tergooi MC now has a new and future-proof hospital that is efficiently designed, features the latest technology and equipment, and can move along with the future.
Want to know more about this project or other future-proof buildings? Get in contact with us.
